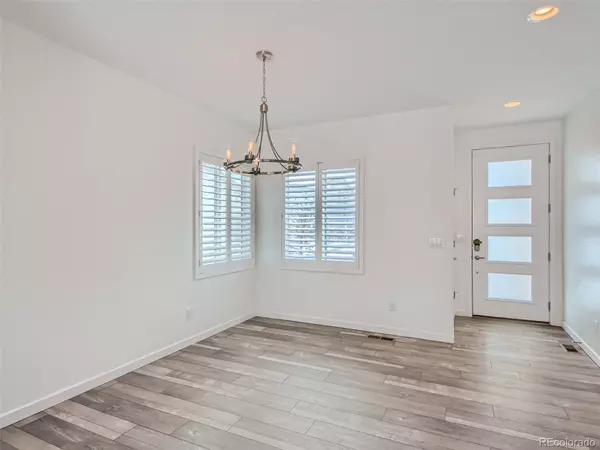$490,000
$490,000
For more information regarding the value of a property, please contact us for a free consultation.
3 Beds
3 Baths
1,841 SqFt
SOLD DATE : 03/17/2023
Key Details
Sold Price $490,000
Property Type Single Family Home
Sub Type Single Family Residence
Listing Status Sold
Purchase Type For Sale
Square Footage 1,841 sqft
Price per Sqft $266
Subdivision Reunion
MLS Listing ID 5981973
Sold Date 03/17/23
Style Contemporary
Bedrooms 3
Full Baths 2
Half Baths 1
Condo Fees $109
HOA Fees $36/qua
HOA Y/N Yes
Originating Board recolorado
Year Built 2019
Annual Tax Amount $5,681
Tax Year 2021
Lot Size 4,791 Sqft
Acres 0.11
Property Description
Welcome to this beautiful 2019 construction 3-bedoom, 2 1/2 bath home in the sought-after Reunion neighborhood in Commerce City! Inside you will fall in love with the tall ceilings, open floor plan, big & bright windows, lighting and big kitchen island. The dining area showcases a rustic chandelier. The open kitchen features a big kitchen island, quartz counters and stainless-steel appliances. The big windows brighten the spacious living room and overlook the fully fenced back. Also on the main floor is a half bath. Upstairs you will find a generously sized loft which offers additional space for an office, second living room or could be converted into a 4th bedroom. The primary bedroom is huge with big windows, walk in closet, double vanity, and shower. Upstairs laundry means easy access and convenience to the two additional bedrooms and full bathroom. Downstairs is a spacious unfinished basement just waiting to be finished. Reunion is a beautiful community featuring a rec center which overlooks the lake and has a barn & rustic feel throughout. Relax in the local coffee house overlooking the lake, enjoy easy access to endless paths through the multiple parks or swimming at the community pools. Reunion also offers new schools, restaurants, shopping and is only 10 minutes to the airport. Come explore the gem of Reunion and call it home today!
Location
State CO
County Adams
Rooms
Basement Unfinished
Interior
Heating Forced Air
Cooling Central Air
Flooring Carpet, Laminate, Tile
Fireplace N
Appliance Dishwasher, Disposal, Microwave, Oven, Refrigerator
Laundry In Unit
Exterior
Garage 220 Volts, Asphalt, Concrete
Garage Spaces 2.0
Fence Full
Roof Type Composition
Parking Type 220 Volts, Asphalt, Concrete
Total Parking Spaces 2
Garage Yes
Building
Story Two
Sewer Public Sewer
Water Public
Level or Stories Two
Structure Type Frame
Schools
Elementary Schools Reunion
Middle Schools Otho Stuart
High Schools Prairie View
School District School District 27-J
Others
Senior Community No
Ownership Individual
Acceptable Financing Cash, Conventional, FHA, VA Loan
Listing Terms Cash, Conventional, FHA, VA Loan
Special Listing Condition Auction, None, Third Party Approval
Read Less Info
Want to know what your home might be worth? Contact us for a FREE valuation!

Our team is ready to help you sell your home for the highest possible price ASAP

© 2024 METROLIST, INC., DBA RECOLORADO® – All Rights Reserved
6455 S. Yosemite St., Suite 500 Greenwood Village, CO 80111 USA
Bought with RE/MAX Advantage Realty Inc.
GET MORE INFORMATION

Consultant | Broker Associate | FA100030130






