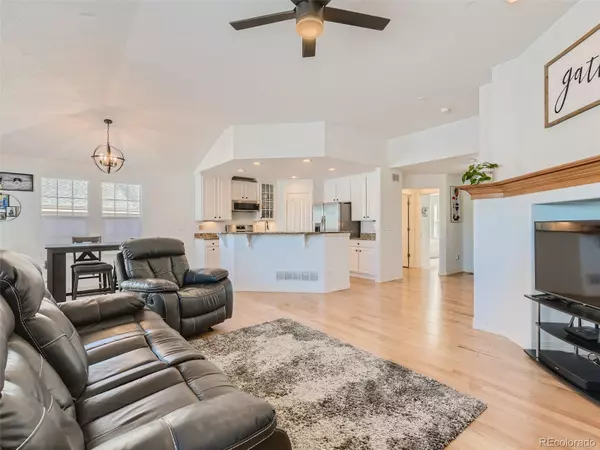$625,000
$625,000
For more information regarding the value of a property, please contact us for a free consultation.
3 Beds
3 Baths
2,229 SqFt
SOLD DATE : 03/17/2023
Key Details
Sold Price $625,000
Property Type Multi-Family
Sub Type Multi-Family
Listing Status Sold
Purchase Type For Sale
Square Footage 2,229 sqft
Price per Sqft $280
Subdivision Heritage Todd Creek
MLS Listing ID 4498420
Sold Date 03/17/23
Bedrooms 3
Full Baths 1
Three Quarter Bath 2
Condo Fees $90
HOA Fees $90/mo
HOA Y/N Yes
Originating Board recolorado
Year Built 2006
Annual Tax Amount $3,876
Tax Year 2021
Lot Size 6,098 Sqft
Acres 0.14
Property Description
This stunning Ranch-style paired home is nestled in the Heritage At Todd Creek golf course community, offering breathtaking views and the luxury lifestyle. The open floor plan features wood floors, 10 foot ceilings, 3 bedrooms, 3 bathrooms, and a finished basement. At the heart of the home is the spacious kitchen and eating area, complete with stainless steel appliances, white raised-panel cabinets, granite countertops, and a huge island. The family room is the perfect place to unwind, with its gas fireplace, vaulted ceilings, ceiling fan, and views of the golf course. The primary suite is a luxurious retreat, with golf course views, and a large bathroom with an attached walk-in closet. The main level also features a second bedroom with a Murphy bed, a full bathroom, and a laundry room. The finished basement is a versatile space that can be used for a variety of purposes. It features a wet bar with granite countertops, an under mount sink, and tile floors. The basement also includes a third large bedroom with a walk-in closet and a 3/4 bathroom. Additionally, there is a workshop area with plenty of space for your hobbies and extra storage. This home also includes central vacuum, a newer furnace and water heater. Step outside and enjoy the huge deck and covered back patio with awe-inspiring views of the golf course, perfect for entertaining or relaxing. Heritage At Todd Creek is a desirable 55+ gated community, offering resort-style amenities and a maintenance-free lifestyle. The HOA takes care of the exterior of the homes, including paint and roof
as well as full snow removal including your driveway up to your front door. The clubhouse, fitness center, indoor and outdoor pools, tennis/pickleball courts, and 18-hole golf course offer endless opportunities for recreation, socializing and fitness. There has not been a paired home on the golf course with a finished basement priced this low in quite some time, make sure you check this out before it’s gone!
Location
State CO
County Adams
Rooms
Basement Crawl Space, Finished, Sump Pump
Main Level Bedrooms 2
Interior
Interior Features Ceiling Fan(s), Central Vacuum, Eat-in Kitchen, Granite Counters, High Ceilings, Kitchen Island, Open Floorplan, Pantry, Primary Suite, Radon Mitigation System, Vaulted Ceiling(s), Walk-In Closet(s), Wet Bar
Heating Forced Air
Cooling Central Air
Flooring Carpet, Tile, Wood
Fireplaces Number 1
Fireplaces Type Family Room, Gas, Gas Log
Fireplace Y
Appliance Dishwasher, Disposal, Microwave, Oven, Refrigerator
Laundry In Unit
Exterior
Exterior Feature Lighting
Garage Concrete, Dry Walled, Floor Coating, Lighted
Garage Spaces 2.0
Fence None
Utilities Available Cable Available, Electricity Connected, Internet Access (Wired), Natural Gas Connected, Phone Connected
View Golf Course
Roof Type Composition
Parking Type Concrete, Dry Walled, Floor Coating, Lighted
Total Parking Spaces 2
Garage Yes
Building
Lot Description Greenbelt, Landscaped, Master Planned, On Golf Course, Open Space, Sprinklers In Front, Sprinklers In Rear
Story One
Foundation Slab
Sewer Public Sewer
Water Public
Level or Stories One
Structure Type Frame, Stone, Wood Siding
Schools
Elementary Schools Brantner
Middle Schools Roger Quist
High Schools Brighton
School District School District 27-J
Others
Senior Community Yes
Ownership Individual
Acceptable Financing Cash, Conventional, FHA, VA Loan
Listing Terms Cash, Conventional, FHA, VA Loan
Special Listing Condition None
Read Less Info
Want to know what your home might be worth? Contact us for a FREE valuation!

Our team is ready to help you sell your home for the highest possible price ASAP

© 2024 METROLIST, INC., DBA RECOLORADO® – All Rights Reserved
6455 S. Yosemite St., Suite 500 Greenwood Village, CO 80111 USA
Bought with Keller Williams Preferred Realty
GET MORE INFORMATION

Consultant | Broker Associate | FA100030130






