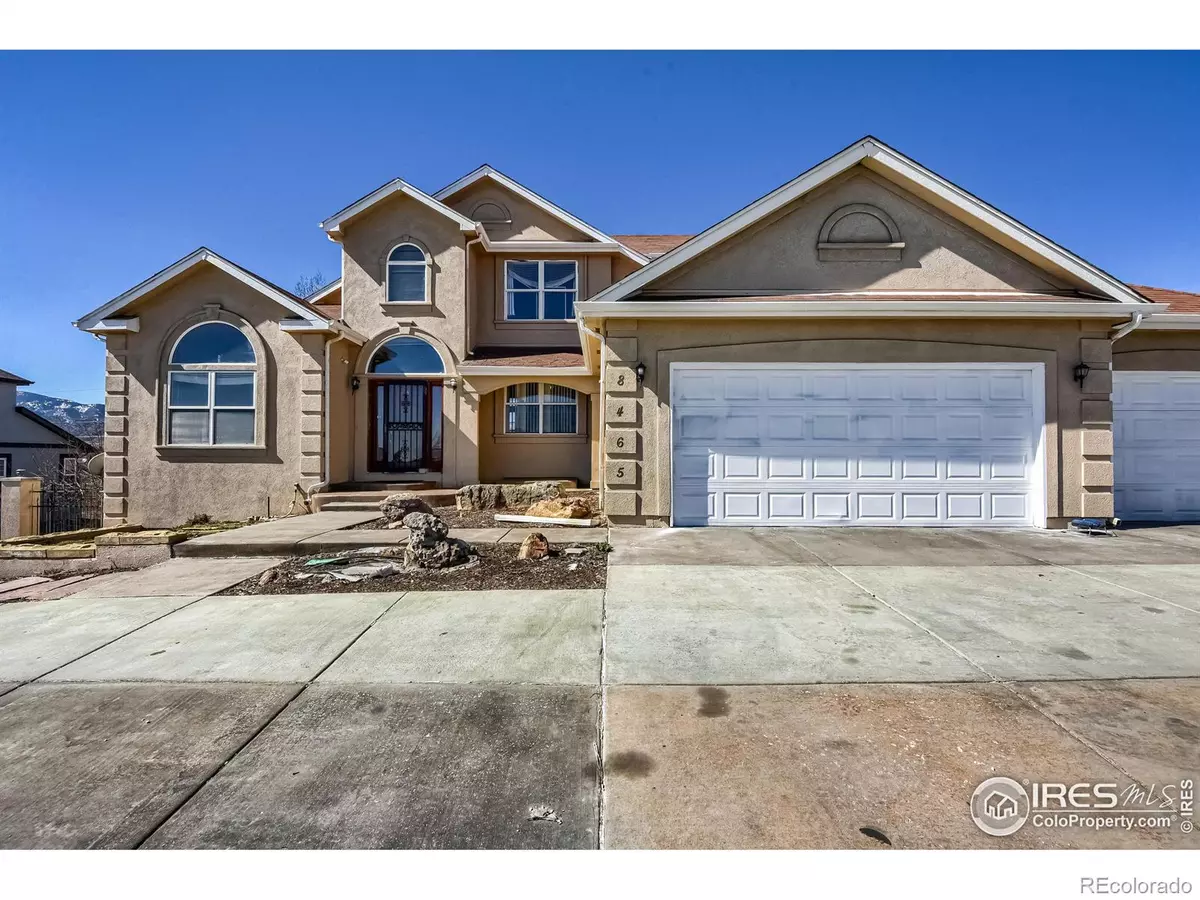$850,000
$850,000
For more information regarding the value of a property, please contact us for a free consultation.
6 Beds
4 Baths
4,570 SqFt
SOLD DATE : 03/17/2023
Key Details
Sold Price $850,000
Property Type Single Family Home
Sub Type Single Family Residence
Listing Status Sold
Purchase Type For Sale
Square Footage 4,570 sqft
Price per Sqft $185
Subdivision Meadowbrook Heights
MLS Listing ID IR983656
Sold Date 03/17/23
Style Contemporary
Bedrooms 6
Full Baths 3
Three Quarter Bath 1
HOA Y/N No
Originating Board recolorado
Year Built 2002
Annual Tax Amount $4,674
Tax Year 2022
Lot Size 0.290 Acres
Acres 0.29
Property Description
Rare opportunity to own this custom home in Littleton, located just minutes from Chatfield State Park. Main Floor Master Suite with Views! Do all your living on the main floor! Split floor plan with second bedroom, plus a study/den that is equipped with Ductwork hood for a home salon. The kitchen features stainless appliances, double ovens, granite, island, cherry wood floors plus eating space. Exceptional condition, heated 3 car garage, Huge side yard for RV/TOYS, spacious laundry room with sink. Have your guests/family upstairs in two large bedrooms sharing Jack and Jill bath. Perfect entertaining on deck with views, automatic awning, large yard and privacy. The full 1,965 sq ft basement is newly finished with additional 2 bedrooms, bathroom and great room with wet bar for family enjoyment. The back deck holds unparalleled views of the Rocky Mountains and Chatfield Reservoir. The entertainers dream, this home leaves nothing to be desired.
Location
State CO
County Jefferson
Zoning R-1
Rooms
Basement Daylight, Full
Main Level Bedrooms 2
Interior
Interior Features Eat-in Kitchen, Five Piece Bath, Jack & Jill Bathroom, Jet Action Tub, Kitchen Island, Open Floorplan, Pantry, Vaulted Ceiling(s), Walk-In Closet(s), Wet Bar
Heating Forced Air
Cooling Central Air
Flooring Wood
Fireplaces Type Family Room, Gas, Gas Log
Fireplace N
Appliance Dishwasher, Disposal, Double Oven, Microwave, Oven, Refrigerator, Self Cleaning Oven
Laundry In Unit
Exterior
Garage Heated Garage, Oversized, Oversized Door, RV Access/Parking
Garage Spaces 3.0
Fence Fenced
Utilities Available Electricity Available, Natural Gas Available
Roof Type Composition
Parking Type Heated Garage, Oversized, Oversized Door, RV Access/Parking
Total Parking Spaces 3
Garage Yes
Building
Lot Description Level, Sprinklers In Front
Story Two
Foundation Slab, Structural
Sewer Public Sewer
Water Public
Level or Stories Two
Structure Type Stucco,Wood Siding
Schools
Elementary Schools Coronado Hills
Middle Schools Falcon Bluffs
High Schools Chatfield
School District Jefferson County R-1
Others
Acceptable Financing Cash, Conventional, FHA, VA Loan
Listing Terms Cash, Conventional, FHA, VA Loan
Read Less Info
Want to know what your home might be worth? Contact us for a FREE valuation!

Our team is ready to help you sell your home for the highest possible price ASAP

© 2024 METROLIST, INC., DBA RECOLORADO® – All Rights Reserved
6455 S. Yosemite St., Suite 500 Greenwood Village, CO 80111 USA
Bought with Brokers Guild Homes
GET MORE INFORMATION

Consultant | Broker Associate | FA100030130






