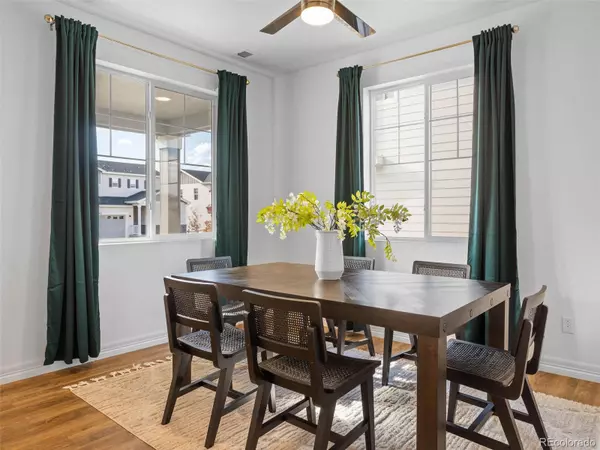$545,000
$570,000
4.4%For more information regarding the value of a property, please contact us for a free consultation.
3 Beds
3 Baths
2,197 SqFt
SOLD DATE : 03/22/2023
Key Details
Sold Price $545,000
Property Type Single Family Home
Sub Type Single Family Residence
Listing Status Sold
Purchase Type For Sale
Square Footage 2,197 sqft
Price per Sqft $248
Subdivision Copperleaf
MLS Listing ID 8743220
Sold Date 03/22/23
Style Traditional
Bedrooms 3
Full Baths 2
Half Baths 1
Condo Fees $392
HOA Fees $32
HOA Y/N Yes
Abv Grd Liv Area 2,197
Originating Board recolorado
Year Built 2021
Annual Tax Amount $4,164
Tax Year 2021
Lot Size 5,662 Sqft
Acres 0.13
Property Description
This light and bright home in Copperleaf is like-new and move-in ready! Upon entering, you will notice all of the thoughtful selections made in the making of this charming home. Natural light shines through the windows and floor-to-ceiling glass doors in the kitchen and living areas featuring all new stainless steel appliances, quartz countertops, upgraded maple cabinetry, spacious walk-in pantry, and a cozy fireplace under the beautiful custom wood mantle. Complemented by the views and open space, the main floor offers the perfect setting for entertaining friends and family. The main floor storage closet includes access to a very spacious, approximately 4-ft tall crawl space that is lined and perfect for all of your storage needs. Venture up the stairs to find a bright loft that offers a convenient flex space next to the laundry room with new washer and dryer. The primary bedroom features wonderful natural light and ensuite bathroom with double vanity and walk-in shower. Not to be missed is the generously sized walk-in closet. The two secondary bedrooms lend ample spaces for a guest room or office and are next to the second full bathroom featuring a tub and extra counter and storage space. Ideally located, this home is situated in the award-winning Cherry Creek School District on a great lot near open space, trails, neighborhood parks and pool, schools, shopping, and all of the everyday conveniences you could need.
Location
State CO
County Arapahoe
Rooms
Basement Crawl Space
Interior
Interior Features Ceiling Fan(s), Eat-in Kitchen, High Ceilings, Kitchen Island, Laminate Counters, Pantry, Quartz Counters, Walk-In Closet(s)
Heating Forced Air, Solar
Cooling Attic Fan, Central Air
Flooring Carpet, Vinyl
Fireplaces Number 1
Fireplaces Type Gas, Insert, Living Room
Fireplace Y
Appliance Dishwasher, Disposal, Double Oven, Dryer, Gas Water Heater, Microwave, Range, Refrigerator, Self Cleaning Oven, Sump Pump, Washer
Laundry In Unit
Exterior
Parking Features Concrete
Garage Spaces 2.0
Fence Full
Utilities Available Cable Available, Electricity Available, Internet Access (Wired), Natural Gas Available
Roof Type Composition
Total Parking Spaces 2
Garage Yes
Building
Lot Description Open Space, Sprinklers In Front
Foundation Slab
Sewer Public Sewer
Water Public
Level or Stories Two
Structure Type Concrete, Wood Siding
Schools
Elementary Schools Aspen Crossing
Middle Schools Sky Vista
High Schools Eaglecrest
School District Cherry Creek 5
Others
Senior Community No
Ownership Individual
Acceptable Financing Cash, Conventional, FHA, VA Loan
Listing Terms Cash, Conventional, FHA, VA Loan
Special Listing Condition None
Pets Allowed Yes
Read Less Info
Want to know what your home might be worth? Contact us for a FREE valuation!

Our team is ready to help you sell your home for the highest possible price ASAP

© 2025 METROLIST, INC., DBA RECOLORADO® – All Rights Reserved
6455 S. Yosemite St., Suite 500 Greenwood Village, CO 80111 USA
Bought with RE/MAX NORTHWEST INC
GET MORE INFORMATION
Consultant | Broker Associate | FA100030130






