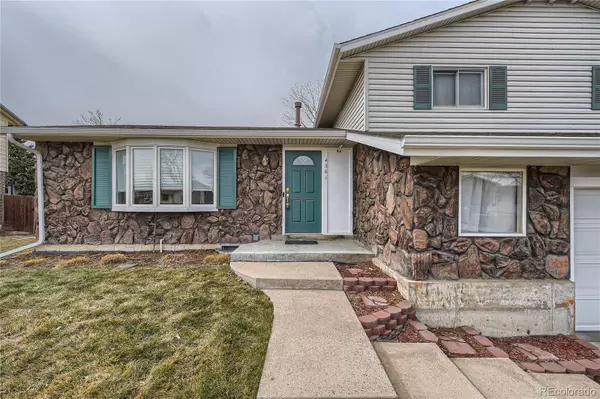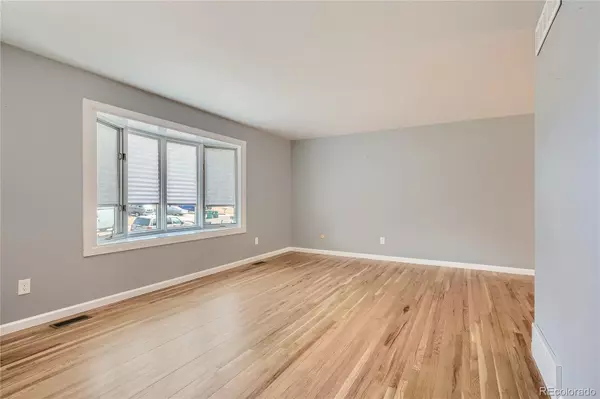$600,000
$595,000
0.8%For more information regarding the value of a property, please contact us for a free consultation.
3 Beds
3 Baths
1,979 SqFt
SOLD DATE : 03/24/2023
Key Details
Sold Price $600,000
Property Type Single Family Home
Sub Type Single Family Residence
Listing Status Sold
Purchase Type For Sale
Square Footage 1,979 sqft
Price per Sqft $303
Subdivision Melody Hills
MLS Listing ID 2231421
Sold Date 03/24/23
Bedrooms 3
Full Baths 1
Half Baths 1
Three Quarter Bath 1
HOA Y/N No
Abv Grd Liv Area 1,979
Originating Board recolorado
Year Built 1972
Annual Tax Amount $2,363
Tax Year 2021
Lot Size 8,276 Sqft
Acres 0.19
Property Description
This remarkably updated and lovely home is located on the edge of Littleton, Denver, and Lakewood in a quiet neighborhood that gives you easy access to everything! With three bedrooms and a total of three bathrooms, it is perfect for you, your family, or your visiting company! The recently renovated kitchen with quartzite countertops and beautiful new Cabinetry throughout as well as high end appliances will make your cooking dreams come true! The gleaming hardwoods on the main floor give a warm welcoming glow as you as you walk into the home and enjoy the front living room and the dining area! Upstairs you will find all three bedrooms as well as a central bathroom and a the private master bathroom! on the lower level is a beautiful family room with a wood burning fireplace, the laundry area, and the third bathroom! the unfinished basement gives you room to either grow or store whatever you may need to! the two car garage give you protection from the elements for your toys! with a private backyard and a great school system, this opportunity is not to be missed! Central AC!With this home, you are close to schools, shopping, and anything else you may want including easy access to everything the front range and the mountains have to offer! don't miss out!
Location
State CO
County Jefferson
Zoning R-1B
Rooms
Basement Partial, Unfinished
Interior
Interior Features Ceiling Fan(s), Eat-in Kitchen, Granite Counters, High Speed Internet, Kitchen Island
Heating Forced Air
Cooling Central Air
Flooring Carpet, Tile, Wood
Fireplaces Number 1
Fireplaces Type Family Room
Fireplace Y
Appliance Cooktop, Dishwasher, Disposal, Gas Water Heater, Microwave, Oven, Refrigerator, Self Cleaning Oven
Exterior
Garage Spaces 2.0
Roof Type Composition
Total Parking Spaces 8
Garage Yes
Building
Foundation Concrete Perimeter, Slab
Sewer Public Sewer
Level or Stories Tri-Level
Structure Type Frame
Schools
Elementary Schools Westgate
Middle Schools Carmody
High Schools Bear Creek
School District Jefferson County R-1
Others
Senior Community No
Ownership Corporation/Trust
Acceptable Financing Cash, Conventional, FHA, VA Loan
Listing Terms Cash, Conventional, FHA, VA Loan
Special Listing Condition None
Read Less Info
Want to know what your home might be worth? Contact us for a FREE valuation!

Our team is ready to help you sell your home for the highest possible price ASAP

© 2025 METROLIST, INC., DBA RECOLORADO® – All Rights Reserved
6455 S. Yosemite St., Suite 500 Greenwood Village, CO 80111 USA
Bought with Distinct Real Estate LLC
GET MORE INFORMATION
Consultant | Broker Associate | FA100030130






