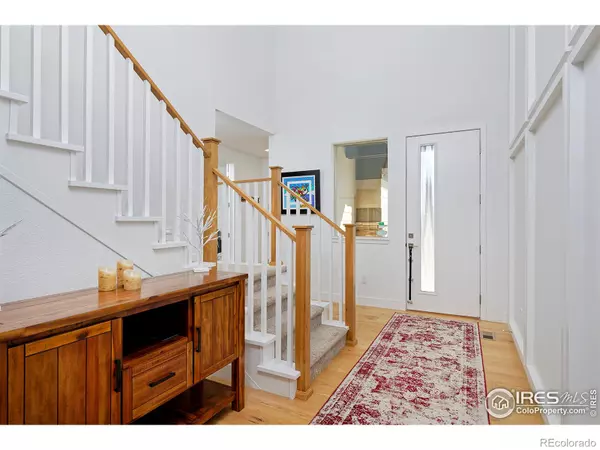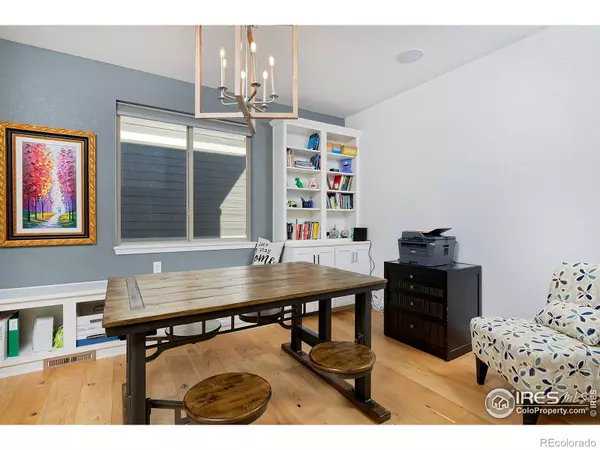$1,795,000
$1,795,000
For more information regarding the value of a property, please contact us for a free consultation.
5 Beds
5 Baths
5,567 SqFt
SOLD DATE : 03/25/2022
Key Details
Sold Price $1,795,000
Property Type Single Family Home
Sub Type Single Family Residence
Listing Status Sold
Purchase Type For Sale
Square Footage 5,567 sqft
Price per Sqft $322
Subdivision Anthem
MLS Listing ID IR958852
Sold Date 03/25/22
Style Contemporary
Bedrooms 5
Full Baths 3
Half Baths 1
Three Quarter Bath 1
Condo Fees $435
HOA Fees $145/qua
HOA Y/N Yes
Abv Grd Liv Area 3,985
Originating Board recolorado
Year Built 2018
Annual Tax Amount $11,882
Tax Year 2021
Lot Size 10,018 Sqft
Acres 0.23
Property Description
Phenomenal Mountain & Water Views from this former model home with designer features in every room. Incredible kitchen with built in Dacor appliances, large quartz island, farmhouse sink & wine fridge. Wood floor throughout main level except in private guest suite with 3/4 bath. Vaulted ceiling in great room with floor to ceiling fireplace & custom wood features. Large mud room with beautiful barn door. Upstairs master suite has seating area, fireplace & deck with more views. Huge master bathroom with freestanding tub & double shower. 2 further bedrooms with walk-in closets plus loft & laundry room on upper level. Beautifully finished walkout basement includes wet bar, full bathroom & 5th bedroom currently being used as gym.
Location
State CO
County Broomfield
Zoning RES
Rooms
Basement Daylight, Full, Sump Pump, Walk-Out Access
Main Level Bedrooms 1
Interior
Interior Features Eat-in Kitchen, Five Piece Bath, Kitchen Island, Open Floorplan, Smart Thermostat, Vaulted Ceiling(s), Walk-In Closet(s), Wet Bar
Heating Forced Air
Cooling Ceiling Fan(s), Central Air
Flooring Tile, Wood
Fireplaces Type Gas, Gas Log, Great Room, Primary Bedroom
Fireplace N
Appliance Bar Fridge, Dishwasher, Disposal, Double Oven, Microwave, Oven, Refrigerator
Laundry In Unit
Exterior
Exterior Feature Balcony, Gas Grill
Garage Spaces 3.0
Fence Fenced
Utilities Available Electricity Available, Natural Gas Available
View Mountain(s), Water
Roof Type Concrete
Total Parking Spaces 3
Garage Yes
Building
Lot Description Cul-De-Sac, Sprinklers In Front
Sewer Public Sewer
Water Public
Level or Stories Two
Structure Type Stucco,Wood Frame,Wood Siding
Schools
Elementary Schools Thunder Vista
Middle Schools Thunder Vista
High Schools Legacy
School District Adams 12 5 Star Schl
Others
Ownership Individual
Acceptable Financing Cash, Conventional
Listing Terms Cash, Conventional
Read Less Info
Want to know what your home might be worth? Contact us for a FREE valuation!

Our team is ready to help you sell your home for the highest possible price ASAP

© 2025 METROLIST, INC., DBA RECOLORADO® – All Rights Reserved
6455 S. Yosemite St., Suite 500 Greenwood Village, CO 80111 USA
Bought with CO-OP Non-IRES
GET MORE INFORMATION
Consultant | Broker Associate | FA100030130






