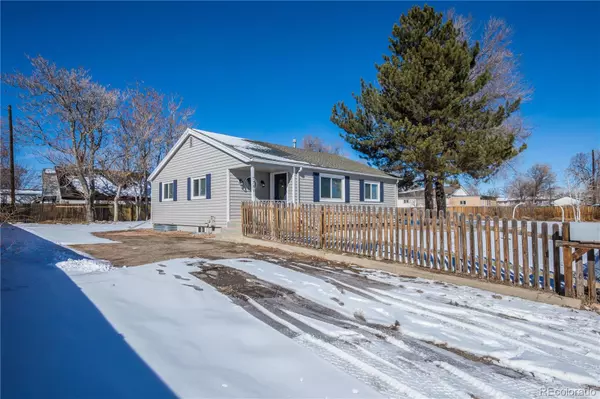$480,000
$469,973
2.1%For more information regarding the value of a property, please contact us for a free consultation.
4 Beds
3 Baths
2,162 SqFt
SOLD DATE : 03/27/2023
Key Details
Sold Price $480,000
Property Type Single Family Home
Sub Type Single Family Residence
Listing Status Sold
Purchase Type For Sale
Square Footage 2,162 sqft
Price per Sqft $222
Subdivision Dupont Derby Gardens
MLS Listing ID 5640048
Sold Date 03/27/23
Bedrooms 4
Full Baths 1
Three Quarter Bath 2
HOA Y/N No
Originating Board recolorado
Year Built 1953
Annual Tax Amount $1,841
Tax Year 2021
Lot Size 0.410 Acres
Acres 0.41
Property Description
Just Listed! This updated and refreshed home is ready today! Situated on a quiet street with a huge yard! New exterior paint and a new roof! Tons of space for parking/storage. As you step inside the home you'll find newly refinished hardwood floors, as well as new vinyl flooring and new carpet. All new fresh interior paint and an updated kitchen! New Subway tile backsplash, new shaker-style cabinets, and all-new slab granite countertops. The kitchen is open and bright, perfect for entertaining! 2 bedrooms on the main level with a newly remodeled full bathroom. The basement is also finished and could work as a separate living space or a nice owner's suite! Off to the left, you'll find an updated bathroom, large laundry room, and bedroom. To the right, you'll find a spacious bedroom or optional family room/entertainment room with a large, newly remodeled 3/4 bathroom. The fenced yard is huge and perfect for upcoming spring planting or explore the option of splitting the lot - Massive 18,000 SqFt lot can potentially be split into two parcels, build another home, sell the split lot, or keep for future development - endless opportunities - you decide!
Location
State CO
County Adams
Zoning R-1-C
Rooms
Basement Finished
Main Level Bedrooms 2
Interior
Interior Features Granite Counters
Heating Forced Air, Natural Gas
Cooling Central Air
Flooring Carpet, Laminate, Wood
Fireplace N
Appliance Dishwasher, Disposal, Microwave, Range, Refrigerator
Laundry In Unit
Exterior
Exterior Feature Private Yard
Fence Full
Utilities Available Electricity Available, Electricity Connected, Natural Gas Available, Natural Gas Connected
Roof Type Composition
Total Parking Spaces 3
Garage No
Building
Story One
Sewer Public Sewer
Water Public
Level or Stories One
Structure Type Frame, Wood Siding
Schools
Elementary Schools Monaco
Middle Schools Adams City
High Schools Adams City
School District Adams 14
Others
Senior Community No
Ownership Corporation/Trust
Acceptable Financing Cash, Conventional, FHA, VA Loan
Listing Terms Cash, Conventional, FHA, VA Loan
Special Listing Condition None
Read Less Info
Want to know what your home might be worth? Contact us for a FREE valuation!

Our team is ready to help you sell your home for the highest possible price ASAP

© 2024 METROLIST, INC., DBA RECOLORADO® – All Rights Reserved
6455 S. Yosemite St., Suite 500 Greenwood Village, CO 80111 USA
Bought with NON MLS PARTICIPANT
GET MORE INFORMATION

Consultant | Broker Associate | FA100030130






