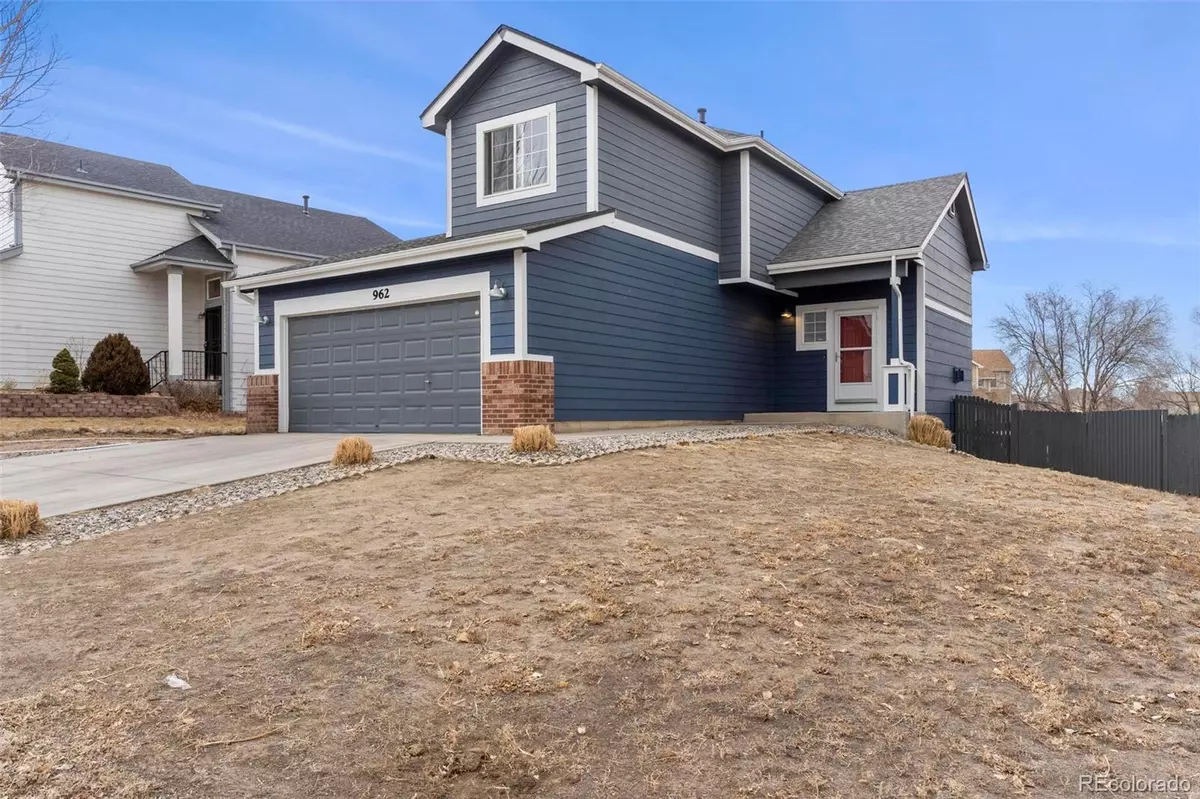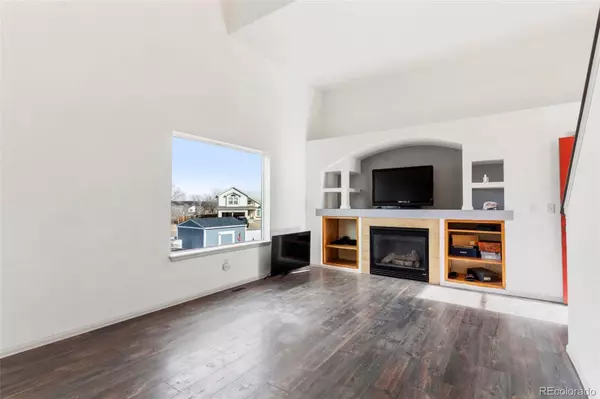$380,000
$375,000
1.3%For more information regarding the value of a property, please contact us for a free consultation.
2 Beds
2 Baths
1,298 SqFt
SOLD DATE : 03/28/2023
Key Details
Sold Price $380,000
Property Type Single Family Home
Sub Type Single Family Residence
Listing Status Sold
Purchase Type For Sale
Square Footage 1,298 sqft
Price per Sqft $292
Subdivision Heritage
MLS Listing ID 6831927
Sold Date 03/28/23
Bedrooms 2
Full Baths 1
Half Baths 1
HOA Y/N No
Originating Board recolorado
Year Built 2000
Annual Tax Amount $1,112
Tax Year 2021
Lot Size 6,534 Sqft
Acres 0.15
Property Description
Single Family Home close to Fort Carson! The main level features an open, modern floor plan that boasts spacious vaulted ceilings, elegant light fixtures, & a flowing open concept floor plan. Enter from the covered front porch into the welcoming great room, complete with vaulted ceilings, custom built ins, & a picture window looking out onto your backyard oasis. Natural light softly sifts through the skylight into the upper loft and family room below. The family room flows into the dining area and spacious kitchen with additional bar top seating. Plenty of cabinet space to stow away kitchen gadgets, as well as a sliding barn door pantry. The kitchen is ready for move in with all appliances included. Walkout from the dining area through the french doors to the wood deck, complete with a gas valve and gooseneck accent lighting for serving up backyard BBQs. Enjoy the privacy of a huge fenced in backyard abutting a cul-de-sac. Ample space to garden, dine, & entertain. Auto sprinkler system takes care of watering for you.
Modern LVP flooring expands from the main level, up the stairs, onto the second floor loft area. This space is ready to serve as your reading nook, house plant gallery, or home office. The spacious primary bedroom is fit with a walk-in closet & adjoining double vanity bath. Bedroom two fit with south facing windows and views of Pikes Peak. Bedrooms are equipped with smart lights and ceiling fans for those cool summer nights that just might take precedent over AC. The Air Conditioner, Central Heat, & Humidifier are but a switch of the thermostat away to regulate home temps to your liking.
In the basement, an additional 707 SqFt of potential awaits. Laundry hookups with included washer & dryer, garden level windows & blinds, & rough ins awaiting your vision & equity building potential. Oversized attached 2 car garage with built ins and space for a workshop, leads to second entryway into home, coat closet & tucked away half bath.
Welcome home!
Location
State CO
County El Paso
Zoning R-1-6000
Rooms
Basement Bath/Stubbed, Daylight, Full, Interior Entry, Unfinished
Interior
Interior Features Built-in Features, Ceiling Fan(s), Eat-in Kitchen, High Ceilings, Open Floorplan, Pantry, Smart Ceiling Fan, Smart Lights, Vaulted Ceiling(s), Walk-In Closet(s)
Heating Forced Air
Cooling Central Air
Flooring Carpet, Concrete, Vinyl
Fireplaces Number 1
Fireplaces Type Family Room, Gas
Fireplace Y
Appliance Dishwasher, Disposal, Dryer, Humidifier, Oven, Range Hood, Refrigerator, Washer, Water Softener
Laundry In Unit
Exterior
Exterior Feature Garden, Gas Valve, Lighting, Private Yard, Rain Gutters
Garage Spaces 2.0
Fence Partial
Utilities Available Cable Available, Electricity Connected, Natural Gas Connected, Phone Available
View Meadow, Mountain(s)
Roof Type Composition
Total Parking Spaces 2
Garage Yes
Building
Lot Description Level, Sprinklers In Rear
Story Two
Foundation Slab
Sewer Public Sewer
Water Public
Level or Stories Two
Structure Type Frame, Wood Siding
Schools
Elementary Schools Mesa
Middle Schools Fountain
High Schools Fountain-Fort Carson
School District Fountain 8
Others
Senior Community No
Ownership Individual
Acceptable Financing Cash, Conventional, FHA, VA Loan
Listing Terms Cash, Conventional, FHA, VA Loan
Special Listing Condition None
Read Less Info
Want to know what your home might be worth? Contact us for a FREE valuation!

Our team is ready to help you sell your home for the highest possible price ASAP

© 2024 METROLIST, INC., DBA RECOLORADO® – All Rights Reserved
6455 S. Yosemite St., Suite 500 Greenwood Village, CO 80111 USA
Bought with NON MLS PARTICIPANT
GET MORE INFORMATION

Consultant | Broker Associate | FA100030130






