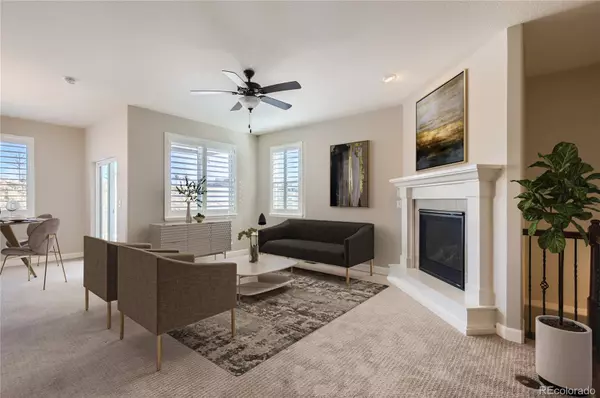$635,000
$650,000
2.3%For more information regarding the value of a property, please contact us for a free consultation.
4 Beds
3 Baths
2,768 SqFt
SOLD DATE : 03/29/2023
Key Details
Sold Price $635,000
Property Type Single Family Home
Sub Type Single Family Residence
Listing Status Sold
Purchase Type For Sale
Square Footage 2,768 sqft
Price per Sqft $229
Subdivision Crystal Valley Ranch
MLS Listing ID 5144471
Sold Date 03/29/23
Bedrooms 4
Full Baths 2
Three Quarter Bath 1
Condo Fees $85
HOA Fees $85/mo
HOA Y/N Yes
Originating Board recolorado
Year Built 2020
Annual Tax Amount $3,746
Tax Year 2021
Lot Size 4,791 Sqft
Acres 0.11
Property Description
Awesome main floor living in this ranch floorplan backing to open space! The open floorplan is perfect for entertaining or spending time with family. The well-designed kitchen with granite counters, stainless steel appliances and a separate pantry has everything you need to easily prepare meals. The spacious great room has a fireplace that provides warmth on those cold winter nights. The eating area has incredible natural light thanks to windows on two sides! Plantation shutters add an elegant touch to the main floor living area! The master suite has an enormous walk-in closet that will accommodate even the largest wardrobe collection. The low entry walk-in shower is easily accessible even for those without great mobility. Dual sinks, a water closet and a linen closet complete the master bath. The main floor has 2 additional bedrooms that share a guest bath. The front bedroom makes an amazing home office with a large southern facing window providing abundant natural lighting. A mud room directly off the garage has lockers to hang your coats. The almost 1700 square foot basement provides additional living options. The finished space has a large great room and additional guest suite. The great room has space for your home theatre and workout area. There is also a 22’ by 13’ partially finished area that was used as a wood shop! The covered back patio is the perfect place to enjoy your morning coffee or the beautiful Colorado evenings! With this home backing to open space and no homes behind, the back patio has privacy not normally found in newer neighborhoods! The natural looking artificial turf in the backyard is zero maintenance so you don’t spend extra time mowing or taking care of the yard. The oversized 2 car garage has an additional 12’ by 6’ area in the front of the garage for a workbench or additional storage. The community pool is a 2 minute walk from the house and walking and hiking trails run throughout the community. 1 Year Home Warranty Included.
Location
State CO
County Douglas
Zoning Res
Rooms
Basement Finished, Full, Interior Entry
Main Level Bedrooms 3
Interior
Interior Features Ceiling Fan(s), Granite Counters, High Ceilings, High Speed Internet, Kitchen Island, Open Floorplan, Pantry, Primary Suite, Smoke Free, Walk-In Closet(s)
Heating Forced Air, Natural Gas
Cooling Central Air
Flooring Carpet
Fireplaces Number 1
Fireplaces Type Great Room
Fireplace Y
Appliance Dishwasher, Disposal, Microwave, Range, Refrigerator
Exterior
Exterior Feature Private Yard
Garage Finished, Oversized
Garage Spaces 2.0
Fence Full
Utilities Available Cable Available, Electricity Connected, Internet Access (Wired), Natural Gas Connected, Phone Connected
Roof Type Composition
Parking Type Finished, Oversized
Total Parking Spaces 2
Garage Yes
Building
Lot Description Open Space
Story One
Foundation Slab
Sewer Public Sewer
Water Public
Level or Stories One
Structure Type Brick, Frame
Schools
Elementary Schools Castle Rock
Middle Schools Mesa
High Schools Douglas County
School District Douglas Re-1
Others
Senior Community No
Ownership Individual
Acceptable Financing Cash, Conventional, FHA, VA Loan
Listing Terms Cash, Conventional, FHA, VA Loan
Special Listing Condition None
Read Less Info
Want to know what your home might be worth? Contact us for a FREE valuation!

Our team is ready to help you sell your home for the highest possible price ASAP

© 2024 METROLIST, INC., DBA RECOLORADO® – All Rights Reserved
6455 S. Yosemite St., Suite 500 Greenwood Village, CO 80111 USA
Bought with Coldwell Banker Realty 26
GET MORE INFORMATION

Consultant | Broker Associate | FA100030130






