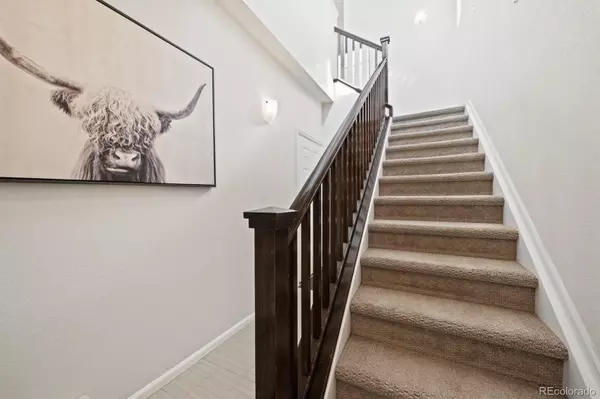$415,000
$410,000
1.2%For more information regarding the value of a property, please contact us for a free consultation.
2 Beds
2 Baths
1,020 SqFt
SOLD DATE : 03/29/2023
Key Details
Sold Price $415,000
Property Type Condo
Sub Type Condominium
Listing Status Sold
Purchase Type For Sale
Square Footage 1,020 sqft
Price per Sqft $406
Subdivision Villas At Thorncreek
MLS Listing ID 5727666
Sold Date 03/29/23
Bedrooms 2
Full Baths 1
Three Quarter Bath 1
Condo Fees $260
HOA Fees $260/mo
HOA Y/N Yes
Originating Board recolorado
Year Built 2015
Annual Tax Amount $2,252
Tax Year 2021
Property Description
Welcome to this gorgeous home where both designer style and your budget go hand in hand! This lightly lived in two-bedroom, two-bathroom, end-unit, condo offers high quality upgrades usually reserved for much higher price points. A ground level entry way perfect for kicking off your shoes leads you up to a sunlight filled, open floorplan with large windows offering sought after southern exposure and ample space for family and friends. The kitchen is highlighted by granite counter tops, GE stainless steel appliances including a 5-burner gas range, soft-close cabinets, stylish luxury vinyl plank flooring, and a beautiful glass tile backsplash. A fireplace with custom mantel, and a wood plank accent wall add depth and character to the living area. In the bathrooms you’ll find upgraded tile, custom Kohler sinks and fixtures, and dual vanities in the primary bath. An energy efficient tankless hot water heater ensures you’ll have plenty of hot water on demand. Nine-foot-tall ceilings, south facing balcony, extensive closet space, full size laundry room, and attached 1-car garage underscore the value found in this home. Located just off 128th Ave, and bordering the Thorncreek Golf Course, this location puts the shopping, dining and entertainment offered by the Denver Premium Outlets and Orchard Town Center only minutes away. Enjoy playing golf in your backyard at Thorncreek Golf Course, or hiking and biking at Eastlake Park & Nature Preserve just east of your home on 128th. Easy access to I-25, E-470/Northwest Parkway, Highway 36, and I-70 bring Downtown Denver and the entire north metro area within easy reach for commuters. RTD transit Eastlake station is less than 2 miles away. This very well outfitted and very well-maintained home is truly move in ready.
Location
State CO
County Adams
Interior
Interior Features Entrance Foyer, Granite Counters, High Ceilings, Kitchen Island, Open Floorplan, Pantry, Primary Suite, Smoke Free
Heating Electric, Forced Air
Cooling Central Air
Flooring Laminate
Fireplaces Number 1
Fireplaces Type Family Room
Fireplace Y
Appliance Convection Oven, Cooktop, Dishwasher, Disposal, Microwave, Oven, Self Cleaning Oven, Tankless Water Heater
Laundry In Unit
Exterior
Exterior Feature Balcony, Rain Gutters
Garage Dry Walled, Insulated Garage
Garage Spaces 1.0
Utilities Available Cable Available, Electricity Connected, Internet Access (Wired), Natural Gas Connected
Roof Type Composition
Parking Type Dry Walled, Insulated Garage
Total Parking Spaces 1
Garage Yes
Building
Lot Description Cul-De-Sac
Story Two
Foundation Structural
Sewer Public Sewer
Water Public
Level or Stories Two
Structure Type Frame
Schools
Elementary Schools Hunters Glen
Middle Schools Century
High Schools Mountain Range
School District Adams 12 5 Star Schl
Others
Senior Community No
Ownership Individual
Acceptable Financing Cash, Conventional, FHA, VA Loan
Listing Terms Cash, Conventional, FHA, VA Loan
Special Listing Condition None
Pets Description Cats OK, Dogs OK
Read Less Info
Want to know what your home might be worth? Contact us for a FREE valuation!

Our team is ready to help you sell your home for the highest possible price ASAP

© 2024 METROLIST, INC., DBA RECOLORADO® – All Rights Reserved
6455 S. Yosemite St., Suite 500 Greenwood Village, CO 80111 USA
Bought with Compass - Denver
GET MORE INFORMATION

Consultant | Broker Associate | FA100030130






