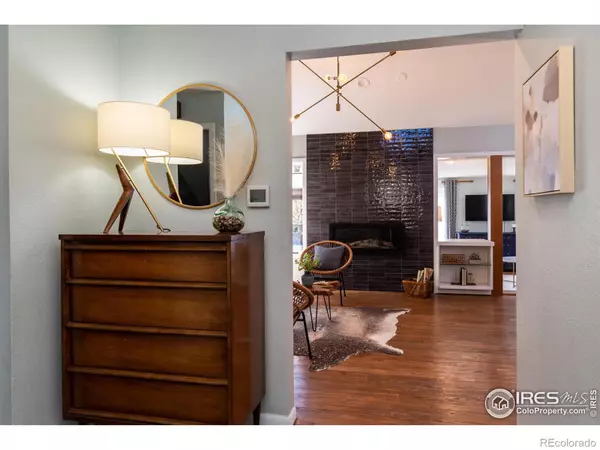$1,150,000
$1,150,000
For more information regarding the value of a property, please contact us for a free consultation.
4 Beds
4 Baths
3,047 SqFt
SOLD DATE : 03/31/2023
Key Details
Sold Price $1,150,000
Property Type Single Family Home
Sub Type Single Family Residence
Listing Status Sold
Purchase Type For Sale
Square Footage 3,047 sqft
Price per Sqft $377
Subdivision Mesa Point
MLS Listing ID IR981088
Sold Date 03/31/23
Bedrooms 4
Full Baths 2
Half Baths 1
Three Quarter Bath 1
HOA Y/N No
Originating Board recolorado
Year Built 1983
Annual Tax Amount $4,941
Tax Year 2021
Lot Size 9,583 Sqft
Acres 0.22
Property Description
Come see this strikingly remodeled home in the Mesa Point neighborhood and prepare to be delighted with all the exquisite modern lighting & design selections this home has to offer. Right off the foyer, the kitchen comes equipped with a new SS range with double oven and navy painted cabinets with gold hardware. Through the garage entry, the dreamiest mudroom awaits your coats and bags. A shoe pantry keeps your footwear tucked away and well organized. The main level primary bedroom showcases a painted brick wall & a recently refreshed bathroom with timeless finishes. The most stylish fireplace is centered between the living room and dining room to make gatherings warm and cozy. Making your way upstairs, you will find a loft/office space plus a playroom that can double as a TV room. Two spacious bedrooms, brand new carpet, and a recently remodeled bathroom complete the upper level. Descending to the finished walkout basement with separate entry, is an ideal space for private guest quarters, featuring a separate living area with pine-accented ceilings, a spacious & functional kitchenette, Peloton studio, large laundry room and behind French doors, a generously-sized bedroom with an chic ensuite bathroom. New skylights & a vaulted ceiling enhance the home's spaces providing a modern feel. In the backyard, discover different areas for relaxation & enjoyment: a pergola-covered patio with seating, low-maintenance deck with retractable awning, a cozy fire pit and a lower-level patio with a greenery wall & storage behind the wood barn door. This home sits on a large lot within walking distance to Annette Brand Park and is just minutes to Boulder via South Boulder Road and 30 min to Denver via McCaslin Blvd to US 36. No HOA fee!
Location
State CO
County Boulder
Zoning RES
Rooms
Basement Walk-Out Access
Main Level Bedrooms 1
Interior
Interior Features Open Floorplan, Vaulted Ceiling(s), Walk-In Closet(s), Wet Bar
Heating Baseboard
Cooling Air Conditioning-Room, Ceiling Fan(s), Evaporative Cooling
Flooring Tile, Wood
Fireplaces Type Family Room, Gas
Fireplace N
Appliance Dishwasher, Dryer, Oven, Refrigerator, Washer
Laundry In Unit
Exterior
Garage Spaces 2.0
Utilities Available Electricity Available, Natural Gas Available
Roof Type Composition
Total Parking Spaces 2
Garage Yes
Building
Lot Description Sprinklers In Front
Story Two
Sewer Public Sewer
Water Public
Level or Stories Two
Structure Type Wood Frame
Schools
Elementary Schools Coal Creek
Middle Schools Louisville
High Schools Monarch
School District Boulder Valley Re 2
Others
Ownership Individual
Acceptable Financing Cash, Conventional, FHA, VA Loan
Listing Terms Cash, Conventional, FHA, VA Loan
Read Less Info
Want to know what your home might be worth? Contact us for a FREE valuation!

Our team is ready to help you sell your home for the highest possible price ASAP

© 2024 METROLIST, INC., DBA RECOLORADO® – All Rights Reserved
6455 S. Yosemite St., Suite 500 Greenwood Village, CO 80111 USA
Bought with Kentwood RE City Properties
GET MORE INFORMATION

Consultant | Broker Associate | FA100030130






