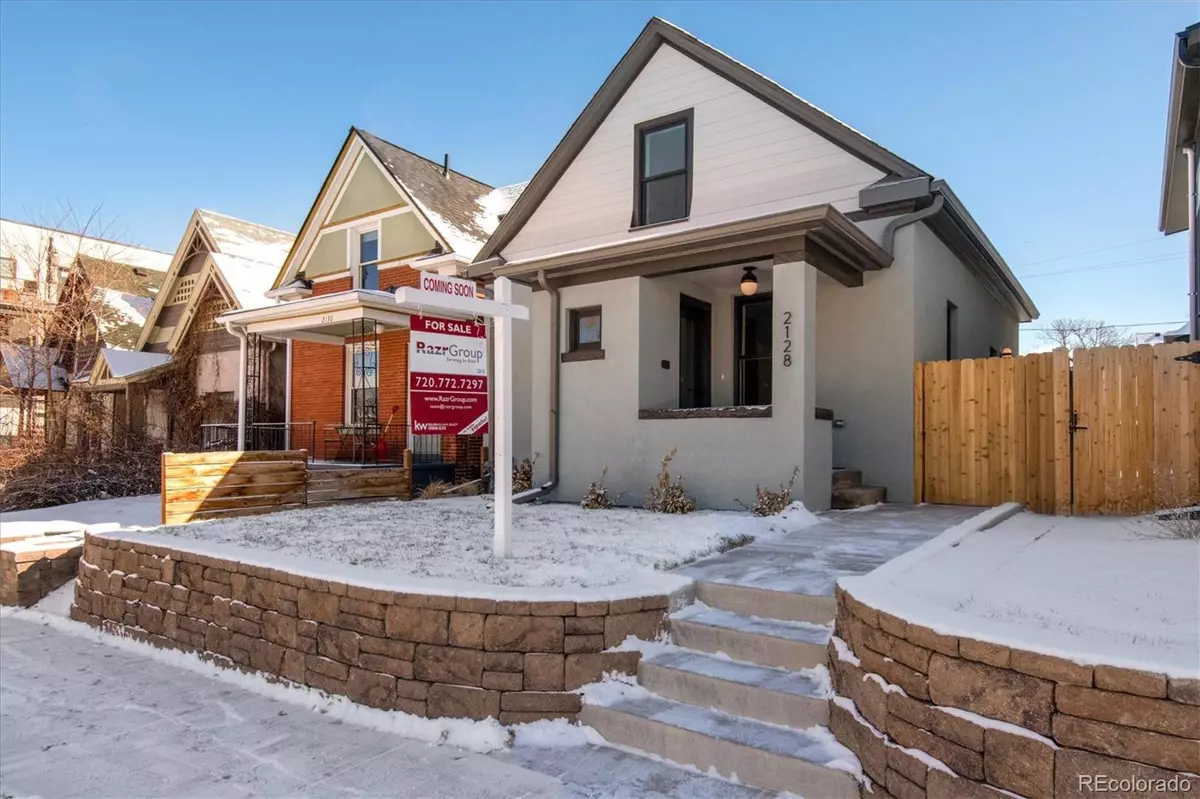$1,155,000
$1,170,000
1.3%For more information regarding the value of a property, please contact us for a free consultation.
3 Beds
4 Baths
2,478 SqFt
SOLD DATE : 03/31/2023
Key Details
Sold Price $1,155,000
Property Type Single Family Home
Sub Type Single Family Residence
Listing Status Sold
Purchase Type For Sale
Square Footage 2,478 sqft
Price per Sqft $466
Subdivision Schinners Sub
MLS Listing ID 9306975
Sold Date 03/31/23
Bedrooms 3
Full Baths 1
Three Quarter Bath 3
HOA Y/N No
Originating Board recolorado
Year Built 1910
Annual Tax Amount $2,331
Tax Year 2021
Lot Size 3,484 Sqft
Acres 0.08
Property Description
Stunning home located in Denver City Park neighborhood in the area, is a must-see! With abundant natural light, contemporary finishes, and modern fixtures throughout, this remarkable remodel is sure to impress. The main floor boasts open living and dining areas with a stunning designer kitchen featuring all stainless-steel appliances, an oversized quartz counter-topped island, and a sleek tiled backsplash - perfect for hosting and entertaining guests. The new solid oak wood floors create a sense of unity and flow throughout the main level. A patio door connects the kitchen to an inviting backyard, perfect for outdoor gatherings and relaxation.
The main level also features a bedroom and bathroom, providing convenience for guests or family members. Upstairs, you will find two bedrooms and two bathrooms, including a spacious primary suite with a walk-in shower featuring dual shower heads, a custom walk-in closet, and a walk-out balcony - ideal for enjoying the beautiful Colorado nights.
The finished basement includes a 4th bedroom and restroom, which includes a private lock-off that could easily accommodate an AirBnB use - perfect for generating additional income. No expense has been spared with this extraordinary remodel, providing exceptional value and quality. This home is ready to call home and is sure to attract those seeking a modern, sophisticated, and comfortable living experience in the heart of Denver City Park.
Location
State CO
County Denver
Zoning U-TU-B
Rooms
Basement Finished
Main Level Bedrooms 1
Interior
Interior Features Kitchen Island, Open Floorplan, Primary Suite, Quartz Counters, Smoke Free, Walk-In Closet(s)
Heating Forced Air
Cooling Central Air
Flooring Carpet, Tile, Wood
Fireplace N
Appliance Dishwasher, Disposal, Microwave, Range, Range Hood, Refrigerator
Laundry In Unit, Laundry Closet
Exterior
Exterior Feature Balcony
Garage Spaces 2.0
Fence Partial
Roof Type Composition
Total Parking Spaces 2
Garage No
Building
Story Two
Sewer Public Sewer
Water Public
Level or Stories Two
Structure Type Brick, Stucco
Schools
Elementary Schools Whittier E-8
Middle Schools Whittier E-8
High Schools Manual
School District Denver 1
Others
Senior Community No
Ownership Corporation/Trust
Acceptable Financing Cash, Conventional, FHA, Jumbo, VA Loan
Listing Terms Cash, Conventional, FHA, Jumbo, VA Loan
Special Listing Condition None
Read Less Info
Want to know what your home might be worth? Contact us for a FREE valuation!

Our team is ready to help you sell your home for the highest possible price ASAP

© 2024 METROLIST, INC., DBA RECOLORADO® – All Rights Reserved
6455 S. Yosemite St., Suite 500 Greenwood Village, CO 80111 USA
Bought with Ajax Realty Group
GET MORE INFORMATION

Consultant | Broker Associate | FA100030130






