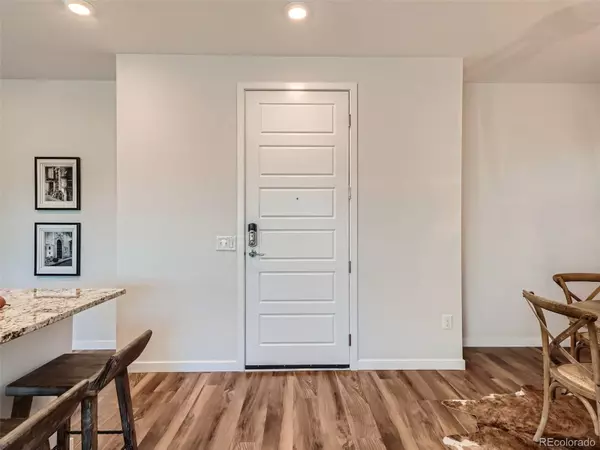$455,000
$468,000
2.8%For more information regarding the value of a property, please contact us for a free consultation.
2 Beds
2 Baths
1,408 SqFt
SOLD DATE : 03/31/2023
Key Details
Sold Price $455,000
Property Type Condo
Sub Type Condominium
Listing Status Sold
Purchase Type For Sale
Square Footage 1,408 sqft
Price per Sqft $323
Subdivision Littleton Village
MLS Listing ID 3772794
Sold Date 03/31/23
Style Urban Contemporary
Bedrooms 2
Full Baths 1
Three Quarter Bath 1
Condo Fees $320
HOA Fees $320/mo
HOA Y/N Yes
Originating Board recolorado
Year Built 2019
Annual Tax Amount $4,514
Tax Year 2021
Property Description
LARGE CORNER/END UNIT in the highly sought after Littleton Village! This unit is a 2 bedroom, 2 bathroom features 9' ceilings throughout and a split layout for privacy with an additional den that can be used as a formal dining room, office, or second living room. Large primary suite with a double vanity and extra large shower. Continue to the spacious walk-in closet connecting to the laundry room for easy access. In the laundry room you'll find custom cabinets for storage. Open floor plan with large chef's kitchen featuring a large island with granite countertops and Whirlpool stainless steel appliances. Granite counters can be found throughout the unit including both bathrooms. Living room has custom shades and a custom fireplace that can emit heat or not and you can pick custom colors perfect for game day! Seller has been the sole occupant of the unit, has kept the home in pristine condition and recently had the home repainted. Off the living room you have access to an extended balcony. Unit is south facing and gets lots of natural light and overlooks the park. Builders have added smart home features including locks, thermostat, and lights that buyers will have access to. Gym and rooftop deck with grills and a fire pit are located in the same building right up the stairs or elevator. The secure, climate controlled parking garage is where the deeded parking spot will be located along with bike storage. Pets are always welcome with a convenient dog run located right across the street! Park and playground are also across the street making it easy to get some fresh air. Additional parking and parking for guests in the parking lot right outside the unit for convenience. EV charges can also be found in the parking lot. Walking distance to Starbucks, Culver's, a new bar coming soon and minutes from The Streets at SouthGlenn and Chatfield Reservoir! Located minutes from downtown Littleton with easy access to DTC, Denver, and C470.
Location
State CO
County Arapahoe
Rooms
Main Level Bedrooms 2
Interior
Interior Features Built-in Features, Eat-in Kitchen, Elevator, Granite Counters, High Ceilings, High Speed Internet, Kitchen Island, No Stairs, Open Floorplan, Pantry, Primary Suite, Smart Lights, Smart Thermostat, Smoke Free, Walk-In Closet(s)
Heating Forced Air
Cooling Central Air
Flooring Carpet, Laminate, Tile
Fireplaces Number 1
Fireplaces Type Electric, Living Room
Fireplace Y
Appliance Cooktop, Dishwasher, Disposal, Dryer, Electric Water Heater, Microwave, Refrigerator, Self Cleaning Oven, Washer
Laundry In Unit
Exterior
Exterior Feature Balcony, Barbecue, Dog Run, Elevator, Fire Pit, Gas Grill, Lighting, Playground
Garage Electric Vehicle Charging Station(s), Heated Garage, Oversized Door, Underground
Garage Spaces 1.0
Utilities Available Cable Available, Electricity Connected, Internet Access (Wired), Natural Gas Connected, Phone Available
Roof Type Architecural Shingle, Composition, Membrane
Parking Type Electric Vehicle Charging Station(s), Heated Garage, Oversized Door, Underground
Total Parking Spaces 1
Garage No
Building
Lot Description Landscaped, Master Planned
Story One
Sewer Public Sewer
Water Public
Level or Stories One
Structure Type Brick, Cement Siding, Frame, Stucco, Wood Siding
Schools
Elementary Schools Hopkins
Middle Schools Powell
High Schools Heritage
School District Littleton 6
Others
Senior Community No
Ownership Individual
Acceptable Financing Cash, Conventional
Listing Terms Cash, Conventional
Special Listing Condition None
Pets Description Cats OK, Dogs OK
Read Less Info
Want to know what your home might be worth? Contact us for a FREE valuation!

Our team is ready to help you sell your home for the highest possible price ASAP

© 2024 METROLIST, INC., DBA RECOLORADO® – All Rights Reserved
6455 S. Yosemite St., Suite 500 Greenwood Village, CO 80111 USA
Bought with MB BARNARD REALTY LLC
GET MORE INFORMATION

Consultant | Broker Associate | FA100030130






