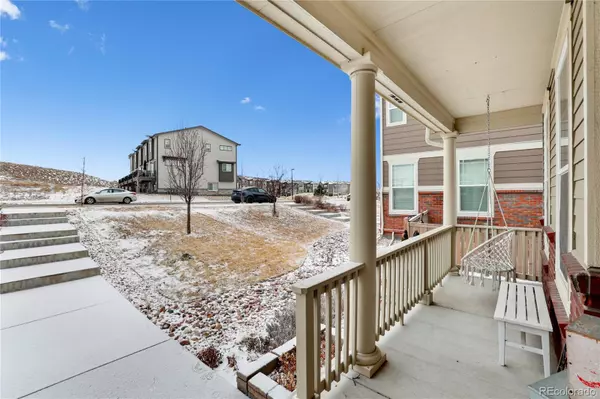$515,000
$524,900
1.9%For more information regarding the value of a property, please contact us for a free consultation.
3 Beds
3 Baths
1,490 SqFt
SOLD DATE : 03/31/2023
Key Details
Sold Price $515,000
Property Type Multi-Family
Sub Type Multi-Family
Listing Status Sold
Purchase Type For Sale
Square Footage 1,490 sqft
Price per Sqft $345
Subdivision The Meadows
MLS Listing ID 5226344
Sold Date 03/31/23
Style Contemporary, Urban Contemporary
Bedrooms 3
Full Baths 1
Half Baths 1
Three Quarter Bath 1
Condo Fees $295
HOA Fees $98/qua
HOA Y/N Yes
Originating Board recolorado
Year Built 2016
Annual Tax Amount $2,962
Tax Year 2021
Lot Size 4,356 Sqft
Acres 0.1
Property Description
Charming 3 bedroom attached home with almost 1500 sq feet of living space plus 670 sq feet unfinished basement located in the active and friendly neighborhood of The Meadows in Castle Rock. Sit on your front porch, and interact with neighbors as they pass by, or enjoy your fully fenced private yard that has room for gardening. Inside the home, the main level has updated LVP, and the upstairs carpet has been updated within the last 3.5 years. The great room contains a spacious living area with a cozy electric fireplace, and a spacious dining area that has access to the private yard. The beautiful kitchen has stainless steel appliances, granite countertops, and a stylish updated backsplash. Three bedrooms are located upstairs, to include the primary bedroom, as well as the laundry room. The primary bedroom is bright, spacious, and has a lovely ensuite bath. The unfinished basement provides an abundance of storage, rough-in plumbing for a bathroom, and an opportunity to finish more; sump pump already installed. There is also a very large crawl space with easy access for great additional storage. The two-car garage is finished, and the driveway can easily fit two cars. The home is walking distance to Castle Rock Adventist Hospital, Castle View Middle & High School, coffee shops & restaurants. The huge outdoor park, zip line, and pool at the Phillip S Miller Park is just minutes away. Miles of outdoor trails (literally across the street from your front door) and quick access to the mountains makes this home an outdoor enthusiasts paradise! Living here also gives you access to the acclaimed Grange pools and event areas. Minutes to the Outlet Mall and shopping center and I-25 access for quick commute.
Location
State CO
County Douglas
Rooms
Basement Bath/Stubbed, Unfinished
Interior
Interior Features Ceiling Fan(s), Granite Counters, Open Floorplan, Pantry, Walk-In Closet(s)
Heating Forced Air
Cooling Central Air
Flooring Laminate
Fireplaces Number 1
Fireplaces Type Electric, Great Room
Fireplace Y
Appliance Dishwasher, Microwave, Oven, Refrigerator, Sump Pump
Laundry In Unit
Exterior
Exterior Feature Private Yard
Garage Spaces 2.0
Fence Full
Utilities Available Cable Available, Electricity Connected, Internet Access (Wired), Natural Gas Connected
Roof Type Composition
Total Parking Spaces 2
Garage Yes
Building
Lot Description Greenbelt, Open Space
Story Two
Sewer Public Sewer
Water Public
Level or Stories Two
Structure Type Frame
Schools
Elementary Schools Meadow View
Middle Schools Castle Rock
High Schools Castle View
School District Douglas Re-1
Others
Senior Community No
Ownership Individual
Acceptable Financing Cash, Conventional, FHA, VA Loan
Listing Terms Cash, Conventional, FHA, VA Loan
Special Listing Condition None
Pets Description Cats OK, Dogs OK
Read Less Info
Want to know what your home might be worth? Contact us for a FREE valuation!

Our team is ready to help you sell your home for the highest possible price ASAP

© 2024 METROLIST, INC., DBA RECOLORADO® – All Rights Reserved
6455 S. Yosemite St., Suite 500 Greenwood Village, CO 80111 USA
Bought with RE/MAX Professionals
GET MORE INFORMATION

Consultant | Broker Associate | FA100030130






