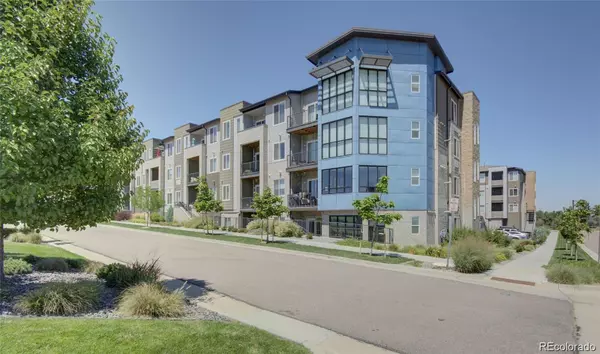$477,000
$475,000
0.4%For more information regarding the value of a property, please contact us for a free consultation.
3 Beds
2 Baths
1,375 SqFt
SOLD DATE : 04/03/2023
Key Details
Sold Price $477,000
Property Type Condo
Sub Type Condominium
Listing Status Sold
Purchase Type For Sale
Square Footage 1,375 sqft
Price per Sqft $346
Subdivision Littleton Village
MLS Listing ID 1839030
Sold Date 04/03/23
Style Contemporary
Bedrooms 3
Full Baths 2
Condo Fees $352
HOA Fees $352/mo
HOA Y/N Yes
Originating Board recolorado
Year Built 2020
Annual Tax Amount $4,189
Tax Year 2021
Property Description
Beautiful 3 bedroom, 2 bathroom condo in Littleton Village! Enjoy the Colorado sunshine and natural light with this south facing property that looks out onto the open space park area. Large private covered porch perfect for sipping morning coffee or relaxing at the end of the day. The open floor plan is centered around the eat-in kitchen with a large granite countertop island, 42” dark wood cabinets, and stainless steel appliances. Upgraded quartz countertops in both baths. This home has been meticulously maintained and feels like new, a must see! Community amenities include, fitness room, rooftop outdoor patio with fire pit, BBQ and seating area, private detached garage, secured building access, dog park and electric car charger. Parking for 3 cars, one in the garage and each homeowner gets two parking passes in the lot on the north side of the building. Walking distance to Starbucks, Culver's, Social Bar and Lounge and many restaurants and retail locations in the near future.
Location
State CO
County Arapahoe
Rooms
Main Level Bedrooms 3
Interior
Interior Features Eat-in Kitchen, Granite Counters, High Speed Internet, Kitchen Island, No Stairs, Open Floorplan, Quartz Counters, Smart Lights, Smart Thermostat
Heating Forced Air
Cooling Central Air
Flooring Carpet, Tile, Vinyl
Fireplace N
Appliance Cooktop, Dishwasher, Disposal, Microwave, Oven, Refrigerator, Self Cleaning Oven
Laundry In Unit
Exterior
Garage Spaces 1.0
Utilities Available Cable Available, Internet Access (Wired)
Roof Type Composition
Total Parking Spaces 3
Garage No
Building
Story One
Sewer Public Sewer
Level or Stories One
Structure Type Brick, Cement Siding, Stucco
Schools
Elementary Schools Hopkins
Middle Schools Powell
High Schools Heritage
School District Littleton 6
Others
Senior Community No
Ownership Individual
Acceptable Financing 1031 Exchange, Cash, Conventional, FHA, VA Loan
Listing Terms 1031 Exchange, Cash, Conventional, FHA, VA Loan
Special Listing Condition None
Read Less Info
Want to know what your home might be worth? Contact us for a FREE valuation!

Our team is ready to help you sell your home for the highest possible price ASAP

© 2024 METROLIST, INC., DBA RECOLORADO® – All Rights Reserved
6455 S. Yosemite St., Suite 500 Greenwood Village, CO 80111 USA
Bought with EXIT Realty DTC, Cherry Creek, Pikes Peak.
GET MORE INFORMATION

Consultant | Broker Associate | FA100030130






