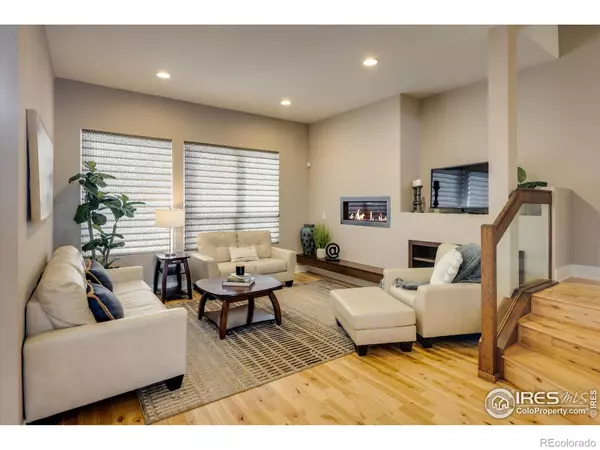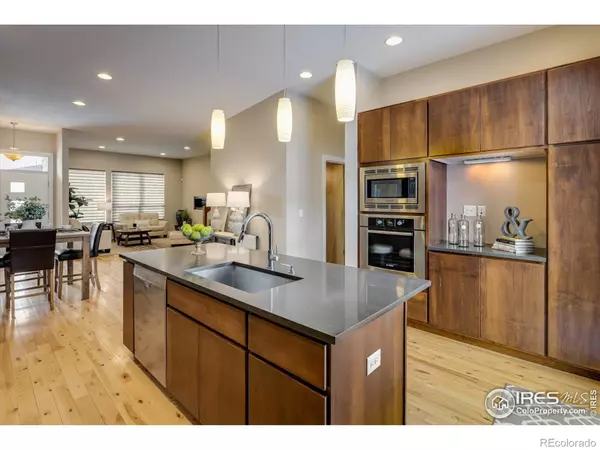$780,000
$700,000
11.4%For more information regarding the value of a property, please contact us for a free consultation.
3 Beds
4 Baths
2,601 SqFt
SOLD DATE : 04/04/2022
Key Details
Sold Price $780,000
Property Type Multi-Family
Sub Type Multi-Family
Listing Status Sold
Purchase Type For Sale
Square Footage 2,601 sqft
Price per Sqft $299
Subdivision Central Park
MLS Listing ID IR959854
Sold Date 04/04/22
Style Contemporary
Bedrooms 3
Full Baths 3
Half Baths 1
Condo Fees $246
HOA Fees $246/mo
HOA Y/N Yes
Originating Board recolorado
Year Built 2011
Annual Tax Amount $4,992
Tax Year 2020
Lot Size 2,613 Sqft
Acres 0.06
Property Description
Modern luxury awaits! Hurry and make this your home now and enjoy all that Central Park has to offer: miles of trails, summer concerts, recreation center, pools, multiple parks, shopping, dining, top notch schools, easy access for commuting/DIA, plus all of downtown Denver is just within reach! This one has all the things: gorgeous hardwood flooring, open staircase, stunning fireplace, neutral paint, modern cabinetry, stainless steel appliances, soaring ceilings, quartz countertops, tile accents & custom window coverings. Soaring ceilings greet you as you step inside! Enjoy the open floorplan with the living, dining and kitchen seamlessly intertwined! The main floor office is tucked way, perfect for a home work or gym space. Upstairs you will find the primary suite with its own balcony and mountain views, laundry and a secondary bedroom and hall bath. The basement is finished with a 3rd bedroom, hall bath, family room and storage galore! Come check out this gem today!
Location
State CO
County Denver
Zoning R-MU-20
Rooms
Basement Full
Interior
Interior Features Eat-in Kitchen, Kitchen Island, Open Floorplan, Pantry, Vaulted Ceiling(s), Walk-In Closet(s)
Heating Forced Air
Cooling Central Air
Flooring Tile, Wood
Fireplaces Type Gas
Fireplace N
Appliance Dishwasher, Disposal, Dryer, Microwave, Oven, Refrigerator, Washer
Laundry In Unit
Exterior
Exterior Feature Balcony
Garage Spaces 2.0
Fence Fenced
Utilities Available Electricity Available, Natural Gas Available
Roof Type Composition
Total Parking Spaces 2
Building
Story Two
Sewer Public Sewer
Water Public
Level or Stories Two
Structure Type Stucco,Wood Frame
Schools
Elementary Schools Westerly Creek
Middle Schools Other
High Schools Other
School District Denver 1
Others
Ownership Individual
Acceptable Financing Cash, Conventional, VA Loan
Listing Terms Cash, Conventional, VA Loan
Pets Description Cats OK, Dogs OK
Read Less Info
Want to know what your home might be worth? Contact us for a FREE valuation!

Our team is ready to help you sell your home for the highest possible price ASAP

© 2024 METROLIST, INC., DBA RECOLORADO® – All Rights Reserved
6455 S. Yosemite St., Suite 500 Greenwood Village, CO 80111 USA
Bought with CO-OP Non-IRES
GET MORE INFORMATION

Consultant | Broker Associate | FA100030130






