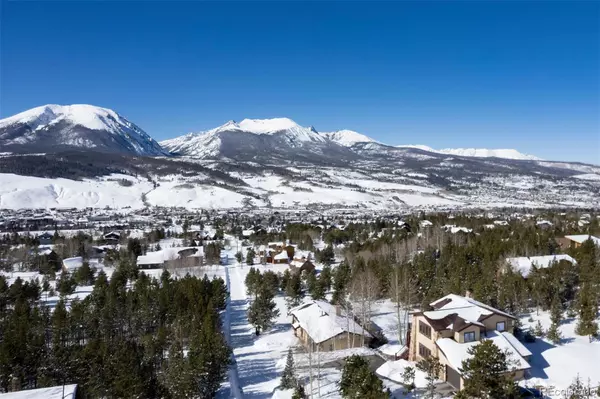$1,835,000
$1,895,000
3.2%For more information regarding the value of a property, please contact us for a free consultation.
3 Beds
5 Baths
3,064 SqFt
SOLD DATE : 04/04/2023
Key Details
Sold Price $1,835,000
Property Type Single Family Home
Sub Type Single Family Residence
Listing Status Sold
Purchase Type For Sale
Square Footage 3,064 sqft
Price per Sqft $598
Subdivision Government Tracts 7-5-77 Subs
MLS Listing ID 1970849
Sold Date 04/04/23
Bedrooms 3
Full Baths 2
Half Baths 1
Three Quarter Bath 2
Condo Fees $40
HOA Fees $3/ann
HOA Y/N Yes
Originating Board recolorado
Year Built 1994
Annual Tax Amount $3,457
Tax Year 2022
Lot Size 1.240 Acres
Acres 1.24
Property Description
Experience the BEST of Ptarmigan! Bright, beautiful mountain home on large, double lot with Gore Range views, 3 car garage and income potential! The main home offers an open living/dining/kitchen area, 3 bedrooms, 3.5 baths, a library, a home office, second living room with Murphy bed, several storage areas and an attached 1 car garage. The second building on the property includes a heated 2 car garage plus a large artist studio with 3/4 bath - a ready workspace for an artist/contractor/entrepreneur or a great possibility for a future apartment! Large, south-facing driveways & low covenants in unincorporated Summit Co. - park all your mountain toys! Easy access to town and I-70 - located toward the bottom of F Road, near the HOA park. This one has it ALL!
Location
State CO
County Summit
Zoning CR1
Rooms
Basement Walk-Out Access
Interior
Interior Features Concrete Counters, Entrance Foyer, Five Piece Bath, Granite Counters, Jet Action Tub, Kitchen Island, Open Floorplan, Primary Suite, Sound System, Utility Sink, Walk-In Closet(s), Wet Bar
Heating Natural Gas, Radiant Floor
Cooling None
Flooring Stone, Tile, Wood
Fireplaces Number 1
Fireplaces Type Living Room, Wood Burning
Fireplace Y
Appliance Bar Fridge, Dishwasher, Disposal, Microwave, Range, Refrigerator, Washer, Water Softener
Laundry In Unit
Exterior
Exterior Feature Balcony, Dog Run
Garage Asphalt
Garage Spaces 3.0
Fence Full
Utilities Available Cable Available, Natural Gas Connected
View Mountain(s)
Roof Type Composition
Parking Type Asphalt
Total Parking Spaces 5
Garage Yes
Building
Lot Description Sloped
Story Three Or More
Sewer Septic Tank
Level or Stories Three Or More
Structure Type Concrete, Frame, Stucco
Schools
Elementary Schools Silverthorne
Middle Schools Summit
High Schools Summit
School District Summit Re-1
Others
Senior Community No
Ownership Individual
Acceptable Financing Cash, Conventional, Other
Listing Terms Cash, Conventional, Other
Special Listing Condition None
Pets Description Yes
Read Less Info
Want to know what your home might be worth? Contact us for a FREE valuation!

Our team is ready to help you sell your home for the highest possible price ASAP

© 2024 METROLIST, INC., DBA RECOLORADO® – All Rights Reserved
6455 S. Yosemite St., Suite 500 Greenwood Village, CO 80111 USA
Bought with Equity Colorado Real Estate
GET MORE INFORMATION

Consultant | Broker Associate | FA100030130






