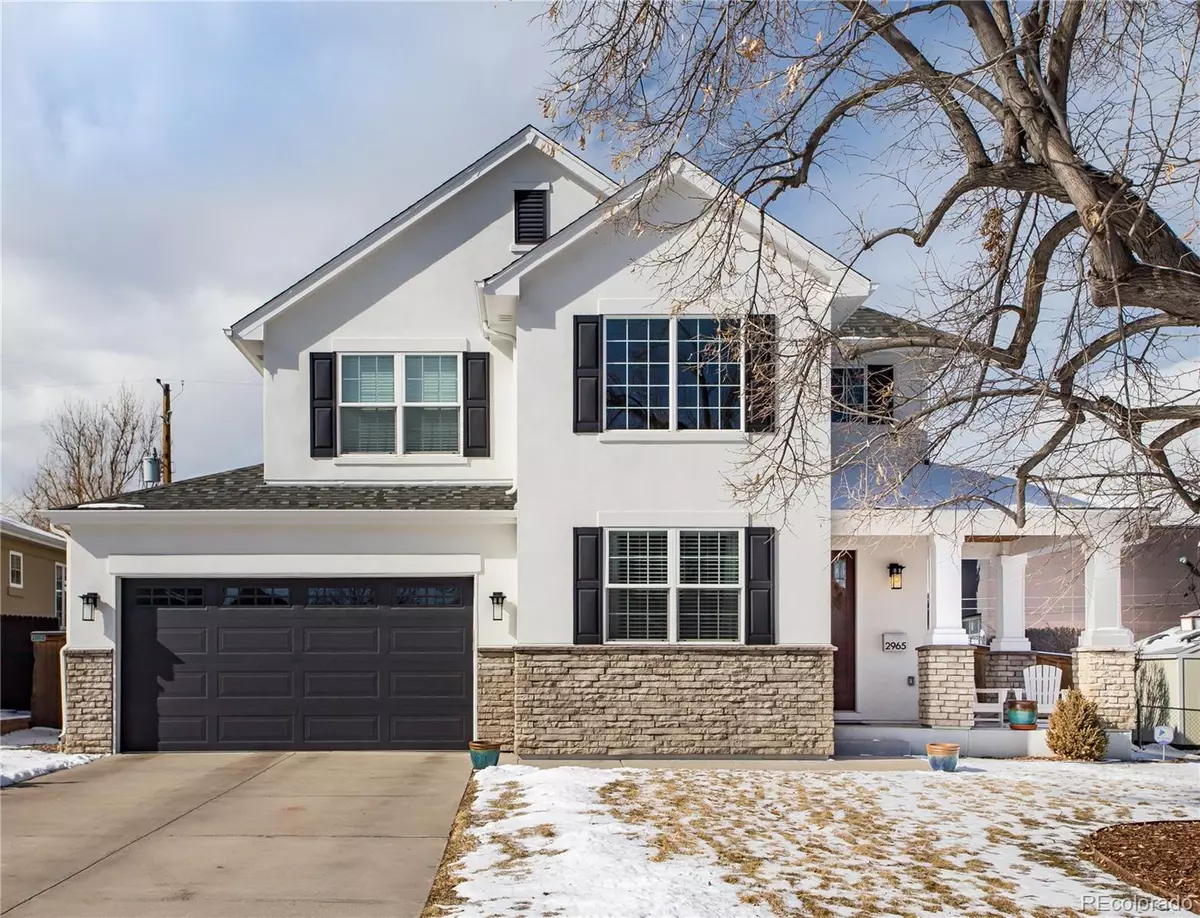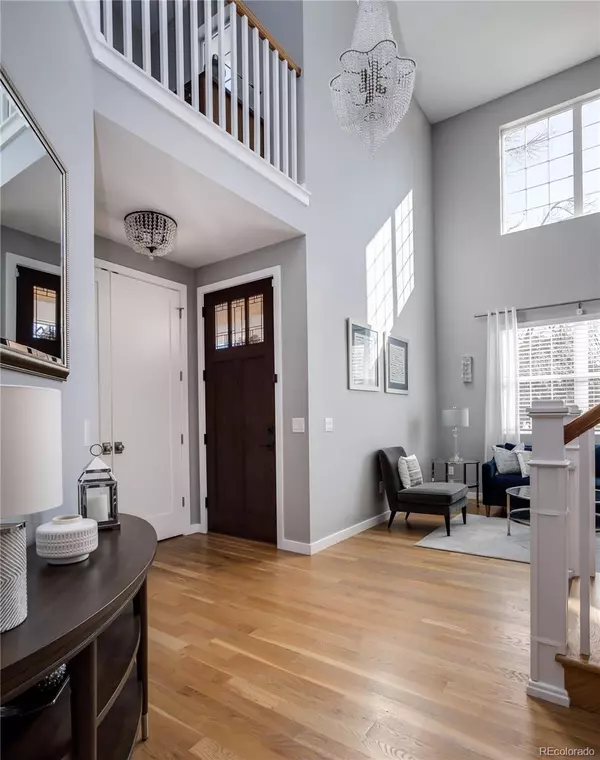$1,400,000
$1,375,000
1.8%For more information regarding the value of a property, please contact us for a free consultation.
4 Beds
4 Baths
3,462 SqFt
SOLD DATE : 04/03/2023
Key Details
Sold Price $1,400,000
Property Type Single Family Home
Sub Type Single Family Residence
Listing Status Sold
Purchase Type For Sale
Square Footage 3,462 sqft
Price per Sqft $404
Subdivision University Hills
MLS Listing ID 8357973
Sold Date 04/03/23
Bedrooms 4
Full Baths 2
Half Baths 1
Three Quarter Bath 1
HOA Y/N No
Abv Grd Liv Area 2,545
Originating Board recolorado
Year Built 2014
Annual Tax Amount $5,490
Tax Year 2021
Lot Size 6,969 Sqft
Acres 0.16
Property Description
Absolute TEN turn-key home in University Hills! Lovingly cared for by the current family, this home feels like brand new construction.
Adorable curb appeal, Wolf/Subzero appliances, 2 ovens, wine frig, massive island and tons of storage! You'll spend most of your time in the sun-drenched great room with a wall of windows & fantastic fireplace that is open to the kitchen for fun gatherings. Formal dining room, private living room/den and powder room complete first floor. Upstairs, the Master is sun-filled and spacious, with a walk-in closet and Carrera marble creates a spa-inspired master bath. There are 2 additional bedrooms upstairs with designer bath as well as loft/office space. Basement has enormous entertainment space with a newly renovated wetbar! Great location, walking distance to grocery store, boutique cinema, coffee shops, and close proximity to St. Anne's, Denver Academy and Eisenhower Park!
Location
State CO
County Denver
Zoning S-SU-D
Rooms
Basement Finished, Full
Interior
Heating Floor Furnace
Cooling Central Air
Fireplaces Number 1
Fireplace Y
Exterior
Garage Spaces 2.0
Utilities Available Electricity Available, Electricity Connected, Natural Gas Available, Natural Gas Connected
Roof Type Architecural Shingle
Total Parking Spaces 2
Garage Yes
Building
Lot Description Level
Sewer Public Sewer
Water Public
Level or Stories Two
Structure Type Frame
Schools
Elementary Schools Bradley
Middle Schools Hamilton
High Schools Thomas Jefferson
School District Denver 1
Others
Senior Community No
Ownership Individual
Acceptable Financing Cash, Conventional, Jumbo, VA Loan
Listing Terms Cash, Conventional, Jumbo, VA Loan
Special Listing Condition None
Read Less Info
Want to know what your home might be worth? Contact us for a FREE valuation!

Our team is ready to help you sell your home for the highest possible price ASAP

© 2025 METROLIST, INC., DBA RECOLORADO® – All Rights Reserved
6455 S. Yosemite St., Suite 500 Greenwood Village, CO 80111 USA
Bought with RE/MAX ALLIANCE
GET MORE INFORMATION
Consultant | Broker Associate | FA100030130






