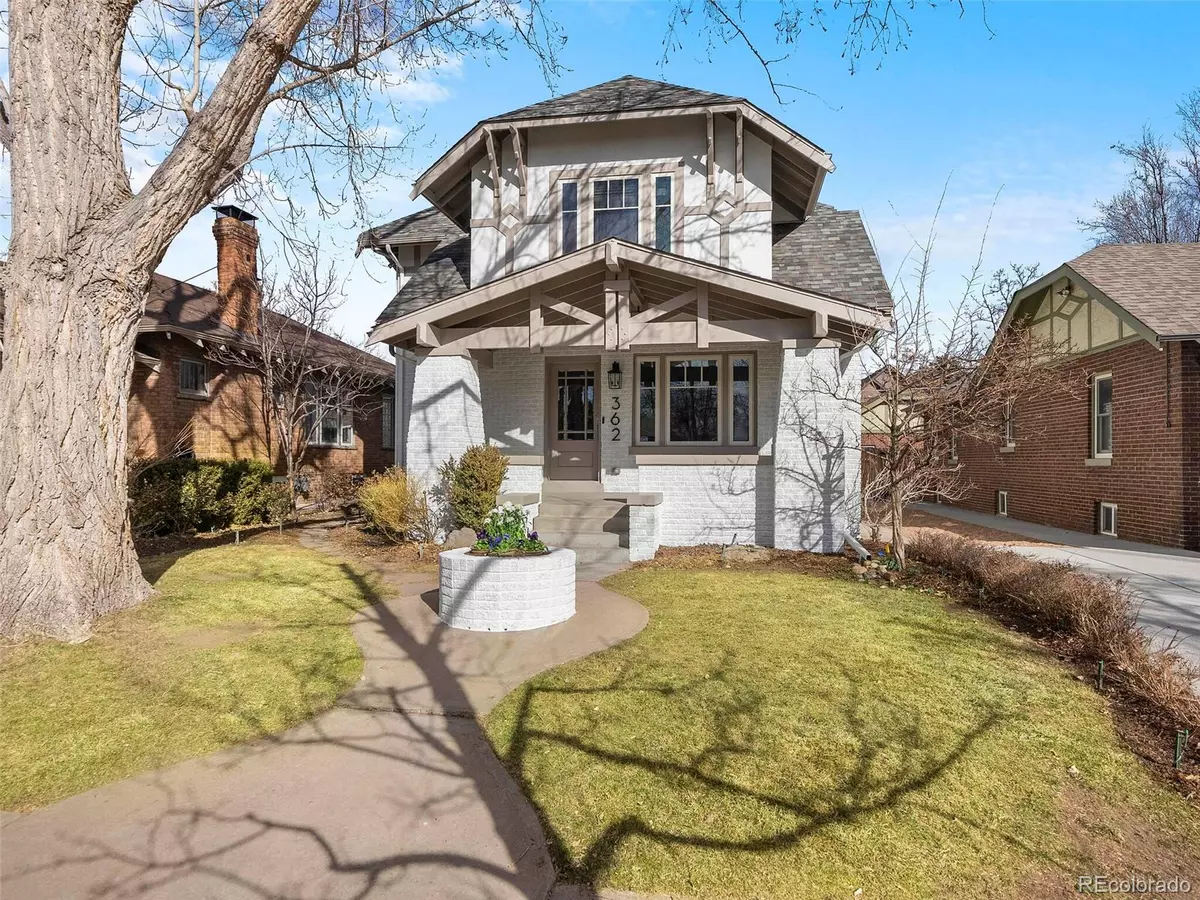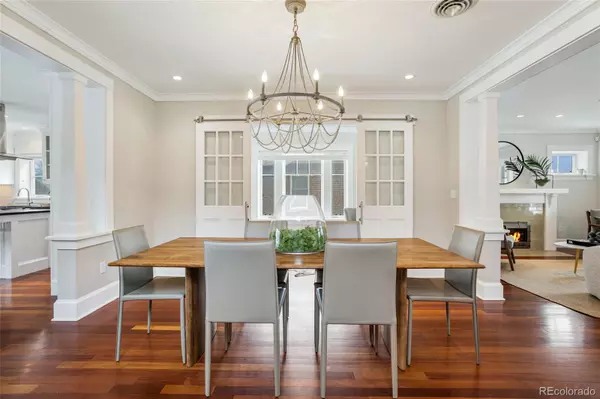$2,300,000
$2,000,000
15.0%For more information regarding the value of a property, please contact us for a free consultation.
4 Beds
4 Baths
3,731 SqFt
SOLD DATE : 04/06/2023
Key Details
Sold Price $2,300,000
Property Type Single Family Home
Sub Type Single Family Residence
Listing Status Sold
Purchase Type For Sale
Square Footage 3,731 sqft
Price per Sqft $616
Subdivision Washington Park
MLS Listing ID 3292846
Sold Date 04/06/23
Style Traditional
Bedrooms 4
Full Baths 2
Half Baths 1
Three Quarter Bath 1
HOA Y/N No
Originating Board recolorado
Year Built 1922
Annual Tax Amount $6,498
Tax Year 2021
Lot Size 4,791 Sqft
Acres 0.11
Property Description
Wow! Stunning two-story craftsman home in the heart of East Wash Park. This home has been thoughtfully updated throughout with Brazilian cherry wood floors, tons of natural light, and gorgeous custom millwork highlight the home. The main level boasts an open floor plan with great room, dining, home office, and gourmet kitchen with a Wolf range, soapstone countertops and custom white cabinetry. The upstairs offers a lux master suite with walk-in closet. Down the hall you will find a full bathroom and two bedrooms. The full basement is open and inviting with large egress windows allowing extra light. There is a private spacious family room with bar area, bedroom suite and a home gym. The main HVAC system is radiant heating system on the main & upper floors along with central air-conditioning and a new boiler. Enjoy the warm weather in the private backyard and large covered front porch. There is a hot and cold water spigot and a gas line ready for an outdoor kitchen. Located just three blocks from Wash Park, the restaurants & shops on South Gaylord and minutes to Cherry Creek. If you're looking for character, space both indoors & outdoors and a well-cared for home in the best location you could ask for you have found it.
Location
State CO
County Denver
Zoning U-SU-C
Rooms
Basement Finished, Full, Interior Entry
Interior
Interior Features Breakfast Nook, Eat-in Kitchen, Kitchen Island, Open Floorplan, Primary Suite, Smoke Free, Solid Surface Counters, Utility Sink, Vaulted Ceiling(s), Walk-In Closet(s), Wet Bar
Heating Baseboard, Electric, Natural Gas, Radiant, Radiant Floor
Cooling Central Air
Flooring Carpet, Tile, Wood
Fireplaces Number 1
Fireplaces Type Gas, Gas Log, Living Room
Fireplace Y
Appliance Cooktop, Dishwasher, Disposal, Double Oven, Microwave, Refrigerator, Self Cleaning Oven
Laundry In Unit
Exterior
Exterior Feature Private Yard
Garage Exterior Access Door
Garage Spaces 2.0
Fence Full
Utilities Available Cable Available, Electricity Available, Internet Access (Wired), Natural Gas Available, Phone Available
Roof Type Composition
Parking Type Exterior Access Door
Total Parking Spaces 2
Garage No
Building
Lot Description Level, Near Public Transit, Sprinklers In Front, Sprinklers In Rear
Story Two
Foundation Slab
Sewer Public Sewer
Water Public
Level or Stories Two
Structure Type Brick, Stucco
Schools
Elementary Schools Steele
Middle Schools Merrill
High Schools South
School District Denver 1
Others
Senior Community No
Ownership Individual
Acceptable Financing Cash, Conventional, Other
Listing Terms Cash, Conventional, Other
Special Listing Condition None
Read Less Info
Want to know what your home might be worth? Contact us for a FREE valuation!

Our team is ready to help you sell your home for the highest possible price ASAP

© 2024 METROLIST, INC., DBA RECOLORADO® – All Rights Reserved
6455 S. Yosemite St., Suite 500 Greenwood Village, CO 80111 USA
Bought with KENTWOOD REAL ESTATE DTC, LLC
GET MORE INFORMATION

Consultant | Broker Associate | FA100030130






