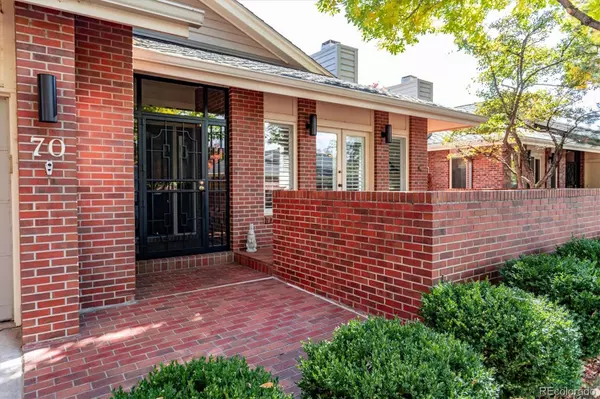$1,950,000
$1,750,000
11.4%For more information regarding the value of a property, please contact us for a free consultation.
3 Beds
4 Baths
3,230 SqFt
SOLD DATE : 04/06/2023
Key Details
Sold Price $1,950,000
Property Type Condo
Sub Type Condominium
Listing Status Sold
Purchase Type For Sale
Square Footage 3,230 sqft
Price per Sqft $603
Subdivision Polo Club North
MLS Listing ID 5204481
Sold Date 04/06/23
Bedrooms 3
Full Baths 3
Half Baths 1
Condo Fees $1,548
HOA Fees $1,548/mo
HOA Y/N Yes
Originating Board recolorado
Year Built 1987
Annual Tax Amount $5,233
Tax Year 2021
Property Description
Discover the perfect blend of luxury and comfort in this stunning Polo Club North home! Featuring 2 bedrooms, an office, and 3 bathrooms on the main floor, this home offers a comfortable and spacious layout. The main floor showcases beautiful finishes, lots of natural light, fabulous closet and storage solutions, and a thoughtful open floor plan. The updated kitchen is open to a casual eating area. There is an elegant formal dining room and a formal living room with a gas fireplace. The main floor primary bedroom is large and features a walk-in closet, two secondary closets, as well as an updated 5-piece bathroom. Enjoy the added bonus of a finished basement, complete with an additional bedroom and bathroom, a large media room, a craft room, and ample storage. Step outside and soak up the Colorado sunshine on the extra-large custom brick back patio, perfect for gardening and outdoor entertaining. This is one of the absolute best outdoor spaces in the neighborhood! There’s also a sunny front patio just off the living room, as well as a central courtyard off the office and second bedroom. The home also includes a convenient large two-car garage, connecting directly to the house for added ease and comfort. Enjoy close proximity to Cherry Creek in Denver's premier maintenance-free gated community. This home offers the ultimate in security and privacy. Community amenities include a large recently remodeled clubhouse / party room, indoor pool and hot tub, fitness area, tennis courts, onsite manager, and 24-hour attended security gate.
Location
State CO
County Denver
Zoning R-X
Rooms
Basement Partial
Main Level Bedrooms 2
Interior
Interior Features Breakfast Nook, Built-in Features, Eat-in Kitchen, Entrance Foyer, Five Piece Bath, Granite Counters, High Ceilings, Open Floorplan, Primary Suite, Walk-In Closet(s)
Heating Forced Air
Cooling Central Air
Flooring Carpet, Tile, Wood
Fireplaces Number 1
Fireplaces Type Gas, Living Room
Fireplace Y
Appliance Cooktop, Double Oven, Dryer, Microwave, Refrigerator, Washer
Laundry In Unit
Exterior
Exterior Feature Garden
Garage Spaces 2.0
Roof Type Composition
Total Parking Spaces 2
Garage Yes
Building
Story One
Sewer Public Sewer
Water Public
Level or Stories One
Structure Type Brick
Schools
Elementary Schools Cory
Middle Schools Merrill
High Schools South
School District Denver 1
Others
Senior Community No
Ownership Individual
Acceptable Financing Cash, Conventional, Jumbo, VA Loan
Listing Terms Cash, Conventional, Jumbo, VA Loan
Special Listing Condition None
Pets Description Cats OK, Dogs OK
Read Less Info
Want to know what your home might be worth? Contact us for a FREE valuation!

Our team is ready to help you sell your home for the highest possible price ASAP

© 2024 METROLIST, INC., DBA RECOLORADO® – All Rights Reserved
6455 S. Yosemite St., Suite 500 Greenwood Village, CO 80111 USA
Bought with KENTWOOD REAL ESTATE DTC, LLC
GET MORE INFORMATION

Consultant | Broker Associate | FA100030130






