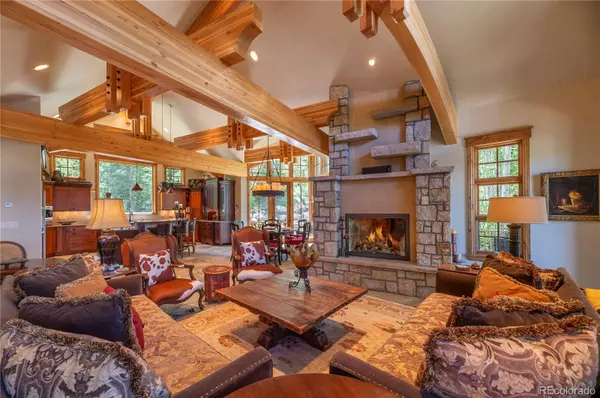$2,450,000
$2,700,000
9.3%For more information regarding the value of a property, please contact us for a free consultation.
4 Beds
5 Baths
3,723 SqFt
SOLD DATE : 04/07/2023
Key Details
Sold Price $2,450,000
Property Type Single Family Home
Sub Type Single Family Residence
Listing Status Sold
Purchase Type For Sale
Square Footage 3,723 sqft
Price per Sqft $658
Subdivision Saw Whiskers Sub
MLS Listing ID 2709441
Sold Date 04/07/23
Bedrooms 4
Full Baths 2
Half Baths 1
Three Quarter Bath 2
HOA Y/N No
Originating Board recolorado
Year Built 2005
Annual Tax Amount $5,765
Tax Year 2021
Lot Size 0.550 Acres
Acres 0.55
Property Description
Luxury is re-defined upon entering this magnificent home in Keystone. Vaulted ceilings & architectural trusses frame views of the Gore Range, a private yard backs to USFS land createing a unique setting with easy access to Keystone Resort, 5 minutes to skiing, golf and all activities. Finishes include onyx, granite, flagstone floors, a great room, elevator, a theater room, an office & 4 private ensuite bedrooms, all thoughtfully and professionally designed with quality finishes and furnishings.
Location
State CO
County Summit
Zoning CPUD
Rooms
Main Level Bedrooms 4
Interior
Interior Features Built-in Features, Ceiling Fan(s), Five Piece Bath, Granite Counters, High Ceilings, High Speed Internet, Kitchen Island, Primary Suite, Utility Sink, Vaulted Ceiling(s), Walk-In Closet(s)
Heating Radiant Floor
Cooling None
Flooring Carpet, Stone, Tile, Wood
Fireplaces Number 2
Fireplace Y
Appliance Bar Fridge, Cooktop, Dishwasher, Disposal, Double Oven, Down Draft, Dryer, Electric Water Heater, Microwave, Refrigerator, Washer, Wine Cooler
Exterior
Exterior Feature Fire Pit, Garden, Spa/Hot Tub
Garage Spaces 2.0
View Mountain(s), Valley
Roof Type Composition
Total Parking Spaces 2
Garage Yes
Building
Lot Description Borders National Forest, Near Ski Area
Story Three Or More
Sewer Public Sewer
Water Public
Level or Stories Three Or More
Structure Type Wood Siding
Schools
Elementary Schools Summit Cove
Middle Schools Summit
High Schools Summit
School District Summit Re-1
Others
Senior Community No
Ownership Individual
Acceptable Financing Cash
Listing Terms Cash
Special Listing Condition None
Read Less Info
Want to know what your home might be worth? Contact us for a FREE valuation!

Our team is ready to help you sell your home for the highest possible price ASAP

© 2024 METROLIST, INC., DBA RECOLORADO® – All Rights Reserved
6455 S. Yosemite St., Suite 500 Greenwood Village, CO 80111 USA
Bought with Build Denver Realty
GET MORE INFORMATION

Consultant | Broker Associate | FA100030130






