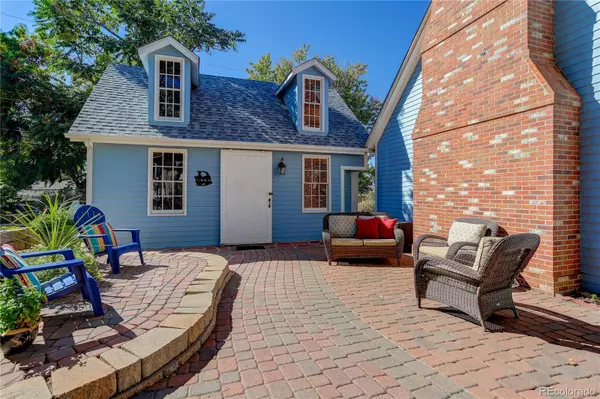$850,000
$850,000
For more information regarding the value of a property, please contact us for a free consultation.
3 Beds
3 Baths
2,484 SqFt
SOLD DATE : 04/07/2023
Key Details
Sold Price $850,000
Property Type Single Family Home
Sub Type Single Family Residence
Listing Status Sold
Purchase Type For Sale
Square Footage 2,484 sqft
Price per Sqft $342
Subdivision Snowbarger Sub
MLS Listing ID 6374989
Sold Date 04/07/23
Bedrooms 3
Full Baths 1
Three Quarter Bath 2
HOA Y/N No
Originating Board recolorado
Year Built 1955
Annual Tax Amount $1,803
Tax Year 2021
Lot Size 0.310 Acres
Acres 0.31
Property Description
Step into the old world charm of this historic American Colonial home. The original home was built in the early 1900’s and all of the additions and remodels along the way have replicated that same early American style. As you walk through the door you are greeted by the warmth of the 5’x6’ walk-in fireplace w/ bake oven, 9’ high open beam ceiling, distressed wide board yellow pine floors, hand troweled plaster walls and authentic decorative iron chandeliers. The kitchen and breakfast area opens into the family room for ease of entertaining. The kitchen has custom wood cabinets w/ raised beveled wood doors and granite countertops. As you meander through this old world beauty, you will encounter colonial French doors to the office, wainscoting, 3 bay windows, raised fireplace in the primary bedroom, French 18th century wallpaper among many other surprises. Take your time and enjoy all of the special details you won't find in any other home. The lot is almost 1/3 of an acre containing beautiful gardens, a cozy fire pit, tree house and an unattached studio/garage that matches the same American Colonial style of the home. You'll find plenty of room on the
attached open lot for future expansion or to grow a vegetable garden, chicken coups ....the possibilities are limitless. Schedule your private tour today of this gorgeous old world home w/ a white picket fence. WELCOME HOME!
Location
State CO
County Arapahoe
Rooms
Basement Cellar, Partial
Main Level Bedrooms 1
Interior
Interior Features Built-in Features, Ceiling Fan(s), Granite Counters
Heating Forced Air
Cooling None
Flooring Carpet, Wood
Fireplaces Number 2
Fireplaces Type Bedroom, Family Room, Wood Burning
Fireplace Y
Appliance Cooktop, Dishwasher, Disposal, Microwave, Oven, Refrigerator
Laundry In Unit
Exterior
Garage Spaces 2.0
Fence Full
Utilities Available Cable Available, Electricity Available, Electricity Connected
Roof Type Composition
Total Parking Spaces 2
Garage No
Building
Lot Description Level, Sprinklers In Front, Sprinklers In Rear
Story Two
Sewer Public Sewer
Water Public
Level or Stories Two
Structure Type Concrete
Schools
Elementary Schools Clayton
Middle Schools Englewood
High Schools Englewood
School District Englewood 1
Others
Senior Community No
Ownership Individual
Acceptable Financing Cash, Conventional, FHA, VA Loan
Listing Terms Cash, Conventional, FHA, VA Loan
Special Listing Condition None
Read Less Info
Want to know what your home might be worth? Contact us for a FREE valuation!

Our team is ready to help you sell your home for the highest possible price ASAP

© 2024 METROLIST, INC., DBA RECOLORADO® – All Rights Reserved
6455 S. Yosemite St., Suite 500 Greenwood Village, CO 80111 USA
Bought with The Agency - Denver
GET MORE INFORMATION

Consultant | Broker Associate | FA100030130






