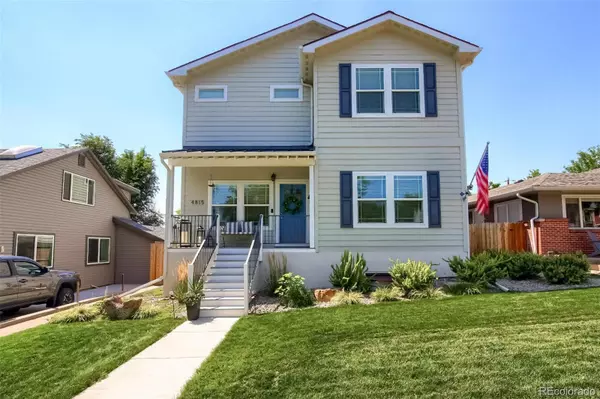$1,100,000
$1,195,000
7.9%For more information regarding the value of a property, please contact us for a free consultation.
5 Beds
6 Baths
3,280 SqFt
SOLD DATE : 04/07/2023
Key Details
Sold Price $1,100,000
Property Type Single Family Home
Sub Type Single Family Residence
Listing Status Sold
Purchase Type For Sale
Square Footage 3,280 sqft
Price per Sqft $335
Subdivision Berkeley
MLS Listing ID 9004245
Sold Date 04/07/23
Style Contemporary
Bedrooms 5
Full Baths 5
Half Baths 1
HOA Y/N No
Originating Board recolorado
Year Built 2018
Annual Tax Amount $4,376
Tax Year 2021
Lot Size 6,098 Sqft
Acres 0.14
Property Description
Exceptional 2 story on a classic Denver block in Berkeley! This gorgeous home can be purchased furnished and had been used as a short term rental by the previous owners with amazing cash flow! You will absolutely love the walkability of this home which is just blocks to the shops and restaurants at Tennyson, Regis University and Rocky Mountain and Berkeley Parks! Built in 2018 you will enjoy all of the conveniences of a newer home and the charm and nostalgia of Northwest Denver! From the moment you enter, you will see the attention to detail and designer finishes including the wide plank floors! The large family room with a custom fireplace tie into a great dining area and the spacious kitchen! There are 6 bedrooms and 6 bathrooms and over 3200 finished square feet! Use the main floor bedroom or one of the basement beds as an office! There are 3 beds upstairs including the primary suite boasting a large soaker tub, upgraded shower and a walk in closet! In the finished basement, you will find an open tv/game area, bar and 2 other bedrooms and a full bath! This home has a great floor plan that flows seamlessly with 3 of the bedrooms having their own private en suite bathroom! You will love spending our wonderful Colorado evenings in your private outdoor oasis with 2 seating areas, a covered deck, a built in fire pit and a hot tub! The oversized 3 car garage is simply one of a kind for this area and the ceiling height is 12 feet! The 2 car garage has a 10 foot high door and the one car side has an 11 foot door and allows for tons of additional storage! Easy access to I 70 and just minutes to downtown Denver or to the mountains! Hurry!
Location
State CO
County Denver
Zoning U-SU-C
Rooms
Basement Finished, Full
Interior
Interior Features Ceiling Fan(s), Five Piece Bath, High Ceilings, High Speed Internet, Pantry, Primary Suite, Smoke Free, Solid Surface Counters, Hot Tub, Walk-In Closet(s), Wired for Data
Heating Forced Air, Natural Gas
Cooling Central Air
Flooring Carpet, Laminate, Tile
Fireplaces Number 1
Fireplaces Type Family Room
Fireplace Y
Appliance Convection Oven, Dishwasher, Disposal, Dryer, Microwave, Range, Range Hood, Refrigerator, Washer
Laundry In Unit
Exterior
Exterior Feature Fire Pit, Private Yard, Rain Gutters, Spa/Hot Tub
Garage 220 Volts, Concrete
Garage Spaces 3.0
Fence Full
View Mountain(s)
Roof Type Composition
Parking Type 220 Volts, Concrete
Total Parking Spaces 3
Garage No
Building
Lot Description Sprinklers In Front, Sprinklers In Rear
Story Two
Foundation Slab
Sewer Public Sewer
Water Public
Level or Stories Two
Structure Type Frame, Wood Siding
Schools
Elementary Schools Centennial
Middle Schools Strive Sunnyside
High Schools North
School District Denver 1
Others
Senior Community No
Ownership Individual
Acceptable Financing Cash, Conventional, Jumbo
Listing Terms Cash, Conventional, Jumbo
Special Listing Condition None
Read Less Info
Want to know what your home might be worth? Contact us for a FREE valuation!

Our team is ready to help you sell your home for the highest possible price ASAP

© 2024 METROLIST, INC., DBA RECOLORADO® – All Rights Reserved
6455 S. Yosemite St., Suite 500 Greenwood Village, CO 80111 USA
Bought with West and Main Homes Inc
GET MORE INFORMATION

Consultant | Broker Associate | FA100030130






