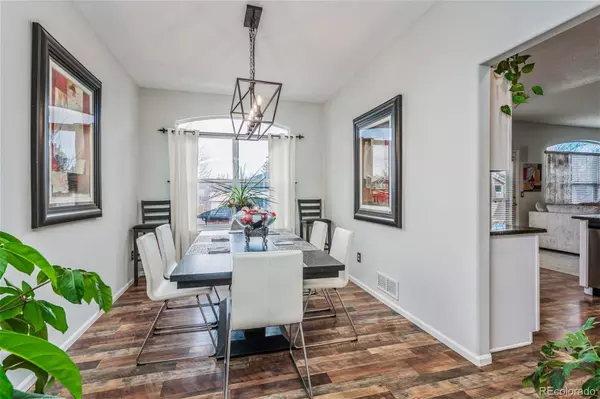$800,000
$800,000
For more information regarding the value of a property, please contact us for a free consultation.
4 Beds
4 Baths
3,130 SqFt
SOLD DATE : 04/11/2023
Key Details
Sold Price $800,000
Property Type Single Family Home
Sub Type Single Family Residence
Listing Status Sold
Purchase Type For Sale
Square Footage 3,130 sqft
Price per Sqft $255
Subdivision Columbine Knolls South
MLS Listing ID 4919816
Sold Date 04/11/23
Style Traditional
Bedrooms 4
Full Baths 3
Half Baths 1
Condo Fees $80
HOA Fees $6/ann
HOA Y/N Yes
Abv Grd Liv Area 2,495
Originating Board recolorado
Year Built 1994
Annual Tax Amount $3,878
Tax Year 2021
Lot Size 9,147 Sqft
Acres 0.21
Property Description
Located in desirable Columbine Knolls South Estates, this 4+ bedroom/4 bath 2-story provides 3,130 total finished square feet and flexible living spaces. The dramatic entry has direct access to the vaulted formal living and dining rooms. Wide-planked wood laminate flooring flows throughout the main level. The light, bright kitchen features slab granite counters with spacious breakfast bar, stainless appliances, and a cozy dining nook. Open to the kitchen, the family room is highlighted by an attractive gas fireplace and built-ins. The private main-floor study is perfect for working at home and easily accesses a convenient full bath and main-floor laundry room. Upstairs, the vaulted primary suite includes a 5-piece bath with dual sinks, jetted tub, frameless glass shower, newer tile throughout, private toilet, and walk-in closet. One of the 3 secondary bedrooms has been converted to a fabulous second closet. If bedroom space is preferred, it could easily convert back to a 4th bedroom. A full bath with dual vanities and a loft area complete the upper level. The finished basement includes a second family room with wet bar and garden-level window plus an open bedroom with closet, garden-level window, and ½ bath. The outdoor spaces are fantastic! A huge 17 x 28 deck and a side pergola provide amazing spaces for entertaining. Located on a beautiful corner lot, the landscaping is gorgeous and well-maintained. A stamped concrete walkway and steps lead to the covered front porch. The incredible 3-car garage is completely drywalled and painted, with an epoxy-coated floor, wall cabinets, work bench, plenty of storage, and newer insulated garage doors. A newer stone-coated steel roof elevates the home's great curb appeal. Nearby parks, greenbelts, and open spaces, plus convenient proximity to shopping, dining, and highway access are added perks of this special neighborhood. Imagine your personal touches added here, and you could soon be calling this incredible property "HOME!"
Location
State CO
County Jefferson
Zoning P-D
Rooms
Basement Bath/Stubbed, Crawl Space, Daylight, Finished, Partial
Interior
Interior Features Breakfast Nook, Built-in Features, Ceiling Fan(s), Eat-in Kitchen, Five Piece Bath, Granite Counters, High Ceilings, High Speed Internet, Pantry, Primary Suite, Tile Counters, Vaulted Ceiling(s), Walk-In Closet(s), Wet Bar
Heating Forced Air
Cooling Central Air
Flooring Carpet, Laminate, Stone, Tile
Fireplaces Number 1
Fireplaces Type Family Room, Gas Log
Fireplace Y
Appliance Bar Fridge, Dishwasher, Disposal, Dryer, Gas Water Heater, Microwave, Range, Refrigerator, Washer
Laundry In Unit
Exterior
Exterior Feature Private Yard, Rain Gutters
Parking Features Concrete, Dry Walled, Finished, Floor Coating, Lighted, Smart Garage Door, Storage
Garage Spaces 3.0
Fence Partial
Utilities Available Cable Available, Electricity Connected, Internet Access (Wired), Natural Gas Connected, Phone Connected
Roof Type Stone-Coated Steel
Total Parking Spaces 3
Garage Yes
Building
Lot Description Corner Lot, Cul-De-Sac
Foundation Slab
Sewer Public Sewer
Water Public
Level or Stories Two
Structure Type Brick, Frame, Other
Schools
Elementary Schools Normandy
Middle Schools Ken Caryl
High Schools Columbine
School District Jefferson County R-1
Others
Senior Community No
Ownership Individual
Acceptable Financing Cash, Conventional, FHA, Jumbo, VA Loan
Listing Terms Cash, Conventional, FHA, Jumbo, VA Loan
Special Listing Condition None
Pets Allowed Yes
Read Less Info
Want to know what your home might be worth? Contact us for a FREE valuation!

Our team is ready to help you sell your home for the highest possible price ASAP

© 2025 METROLIST, INC., DBA RECOLORADO® – All Rights Reserved
6455 S. Yosemite St., Suite 500 Greenwood Village, CO 80111 USA
Bought with Keller Williams DTC
GET MORE INFORMATION
Consultant | Broker Associate | FA100030130






