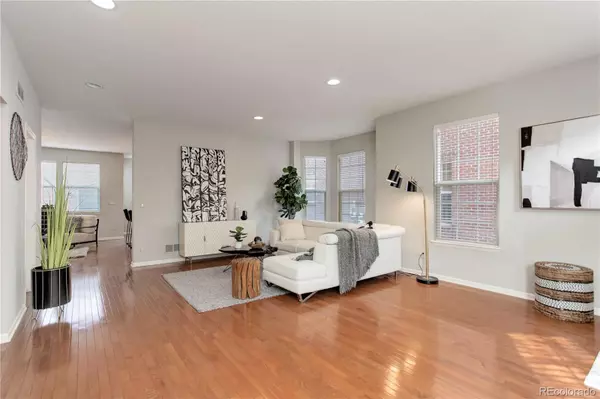$600,000
$620,000
3.2%For more information regarding the value of a property, please contact us for a free consultation.
3 Beds
3 Baths
1,868 SqFt
SOLD DATE : 04/11/2023
Key Details
Sold Price $600,000
Property Type Multi-Family
Sub Type Multi-Family
Listing Status Sold
Purchase Type For Sale
Square Footage 1,868 sqft
Price per Sqft $321
Subdivision Bradburn
MLS Listing ID 2576461
Sold Date 04/11/23
Bedrooms 3
Full Baths 2
Half Baths 1
Condo Fees $100
HOA Fees $100/mo
HOA Y/N Yes
Originating Board recolorado
Year Built 2004
Annual Tax Amount $4,781
Tax Year 2021
Lot Size 2,613 Sqft
Acres 0.06
Property Description
Spacious 3 bedroom Brownstone Townhome in the highly coveted Bradburn Village Neighborhood! As you enter you will find an open floor plan with large living area, eat- in kitchen, family/Colorado sitting room or dining room - you choose! Full laundry room with washer/dryer included and a half bath complete the main level. Upstairs is a very spacious primary suite with 5 piece master bath, 2 secondary bedrooms and 1 more full bath. There is a full unfinished basement w/rough - in plumbing to complete as you like! Enjoy the beautiful outdoors on the private, fully fenced in patio and you also have a 2 car garage! No details were spared in this unit - gleaming hardwood floors throughout the main level, updated lighting, granite countertops, stainless steel appliances, large bay windows - just to name a few! HOA provides snow removal and exterior maintenance - a true lock and leave home! There is a community pool, multi-sport courts, numerous pocket parks and a community clubhouse. This home is in a prime location in this "live/work" community - just blocks from the pool, restaurants and shopping - including Whole Foods. Bradburn also borders the Dry Creek Open Space which has an extensive trail system and provides excellent opportunities for running, biking or just strolling. Easy commute to Boulder and downtown Denver. Don't miss out on this wonderful opportunity to call this HOME!
Location
State CO
County Adams
Rooms
Basement Bath/Stubbed, Full, Unfinished
Interior
Interior Features Breakfast Nook, Ceiling Fan(s), Eat-in Kitchen, Five Piece Bath, Granite Counters, High Ceilings
Heating Forced Air
Cooling Air Conditioning-Room
Flooring Carpet, Tile, Wood
Fireplaces Number 1
Fireplaces Type Family Room, Gas, Gas Log
Fireplace Y
Appliance Dishwasher, Disposal, Dryer, Microwave, Oven, Refrigerator, Washer
Laundry In Unit
Exterior
Garage Spaces 2.0
Fence Full
View Mountain(s)
Roof Type Composition
Total Parking Spaces 2
Garage No
Building
Story Two
Sewer Public Sewer
Water Public
Level or Stories Two
Structure Type Brick, Frame
Schools
Elementary Schools Cotton Creek
Middle Schools Westlake
High Schools Legacy
School District Adams 12 5 Star Schl
Others
Senior Community No
Ownership Individual
Acceptable Financing Cash, Conventional, FHA, VA Loan
Listing Terms Cash, Conventional, FHA, VA Loan
Special Listing Condition None
Pets Description Cats OK, Dogs OK
Read Less Info
Want to know what your home might be worth? Contact us for a FREE valuation!

Our team is ready to help you sell your home for the highest possible price ASAP

© 2024 METROLIST, INC., DBA RECOLORADO® – All Rights Reserved
6455 S. Yosemite St., Suite 500 Greenwood Village, CO 80111 USA
Bought with milehimodern - Boulder
GET MORE INFORMATION

Consultant | Broker Associate | FA100030130






