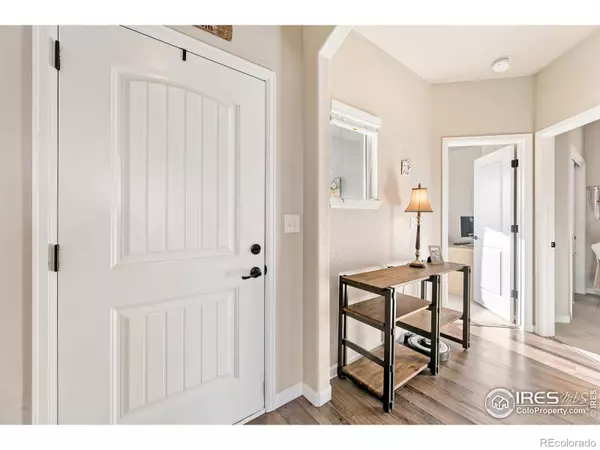$485,000
$460,000
5.4%For more information regarding the value of a property, please contact us for a free consultation.
3 Beds
2 Baths
1,495 SqFt
SOLD DATE : 04/12/2022
Key Details
Sold Price $485,000
Property Type Single Family Home
Sub Type Single Family Residence
Listing Status Sold
Purchase Type For Sale
Square Footage 1,495 sqft
Price per Sqft $324
Subdivision Settlers Village
MLS Listing ID IR960856
Sold Date 04/12/22
Bedrooms 3
Full Baths 1
Three Quarter Bath 1
Condo Fees $100
HOA Fees $8/ann
HOA Y/N Yes
Abv Grd Liv Area 1,495
Originating Board recolorado
Year Built 2018
Annual Tax Amount $4,163
Tax Year 2021
Lot Size 6,098 Sqft
Acres 0.14
Property Description
Meticulously maintained ranch plan in Settlers Village, with all of the upgrades and spectacular inclusions! - Covered front porch with custom railing, extended dining room with added buffet, granite countertops, upgraded cabinets, backsplash, hardware and fixtures, GE Profile appliances (all included), 9ft ceilings throughout main level, ceiling vault in great room and ceiling fans have been added to each room. Save money each month, with your new solar panels that are completely paid off and included in the purchase. Primary bedroom with en suite bath features floor to ceiling tile in the walk-in shower and large walk-in closet. The backyard is ready to go, with enlarged concrete slab, flagstone extension, sprinkler system, drip-line, privacy fencing, fruit trees and raspberry bushes. Laundry room cabinets were upgraded and the newer Kenmore washer and dryer stay. Unfinished basement is ready for future expansion. Upgraded A/C, water heater and house humidifier.
Location
State CO
County Weld
Zoning Res
Rooms
Basement Bath/Stubbed, Full
Main Level Bedrooms 3
Interior
Interior Features Radon Mitigation System, Vaulted Ceiling(s)
Heating Forced Air
Cooling Central Air
Flooring Laminate
Fireplace Y
Appliance Dishwasher, Dryer, Microwave, Oven, Refrigerator, Washer
Exterior
Garage Spaces 2.0
Utilities Available Electricity Available, Natural Gas Available
Roof Type Composition
Total Parking Spaces 2
Garage Yes
Building
Lot Description Sprinklers In Front
Sewer Public Sewer
Water Public
Level or Stories One
Structure Type Brick,Wood Frame
Schools
Elementary Schools Milliken
Middle Schools Milliken
High Schools Roosevelt
School District Johnstown-Milliken Re-5J
Others
Ownership Individual
Acceptable Financing Cash, Conventional, FHA, USDA Loan, VA Loan
Listing Terms Cash, Conventional, FHA, USDA Loan, VA Loan
Read Less Info
Want to know what your home might be worth? Contact us for a FREE valuation!

Our team is ready to help you sell your home for the highest possible price ASAP

© 2025 METROLIST, INC., DBA RECOLORADO® – All Rights Reserved
6455 S. Yosemite St., Suite 500 Greenwood Village, CO 80111 USA
Bought with CO-OP Non-IRES
GET MORE INFORMATION
Consultant | Broker Associate | FA100030130






