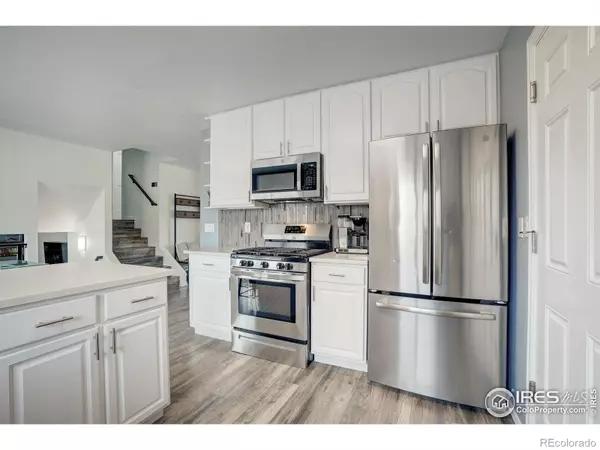$848,500
$834,500
1.7%For more information regarding the value of a property, please contact us for a free consultation.
4 Beds
2 Baths
1,736 SqFt
SOLD DATE : 04/13/2023
Key Details
Sold Price $848,500
Property Type Single Family Home
Sub Type Single Family Residence
Listing Status Sold
Purchase Type For Sale
Square Footage 1,736 sqft
Price per Sqft $488
Subdivision Hillsborough West 1
MLS Listing ID IR983479
Sold Date 04/13/23
Style Contemporary
Bedrooms 4
Full Baths 1
Three Quarter Bath 1
HOA Y/N No
Originating Board recolorado
Year Built 1978
Tax Year 2022
Lot Size 0.310 Acres
Acres 0.31
Property Description
Welcome to Harrison Ct, a safe & family-friendly cul-de-sac that offers the best of both worlds - easy access to the city & a peaceful suburban lifestyle. This beautiful home has been thoughtfully updated & upgraded with modern amenities & features that will make your life a breeze. From the fenced yard to the energy efficient details, this property is sure to delight.The updated kitchen makes life easier, with newer appliances & organized spaces. The dining area is adjacent to the kitchen, creating an open concept space that's perfect for seamless living & entertaining. From here, you can step outside onto the deck and enjoy the park-like 1/3 acre fenced backyard with raised garden beds, irrigation, & plenty of room for outdoor activities.The bedrooms feature closet organization units, & the bathrooms have been updated too. Easy care, pet friendly luxury vinyl plank flooring throughout. Living on Harrison Ct without any HOAs is a dream come true - you're just minutes away from everything you need, from groceries to schools, and there are walking paths and trails in every direction. You can enjoy the outdoors at Harper Lake, the dog park, or the nearby off-leash trails. The Coal Creek Elementary is within walking distance, and the Louisville amenities make life easy and fun. Plus, the easy access to Boulder/Denver amenities & the Foothills makes it an ideal location. Don't miss out on this opportunity to own this stunning home in a prime location. Schedule a showing today!
Location
State CO
County Boulder
Zoning res
Rooms
Basement Crawl Space, None
Interior
Interior Features Eat-in Kitchen, Open Floorplan, Pantry, Walk-In Closet(s)
Heating Forced Air
Cooling Ceiling Fan(s), Central Air
Equipment Satellite Dish
Fireplace N
Appliance Dishwasher, Disposal, Dryer, Microwave, Oven, Refrigerator, Self Cleaning Oven, Washer
Laundry In Unit
Exterior
Garage Oversized, RV Access/Parking
Garage Spaces 2.0
Fence Fenced
Utilities Available Cable Available, Electricity Available, Internet Access (Wired), Natural Gas Available
Roof Type Composition
Parking Type Oversized, RV Access/Parking
Total Parking Spaces 2
Garage Yes
Building
Lot Description Cul-De-Sac, Rolling Slope, Sprinklers In Front
Story Tri-Level
Sewer Public Sewer
Water Public
Level or Stories Tri-Level
Structure Type Brick,Vinyl Siding
Schools
Elementary Schools Coal Creek
Middle Schools Louisville
High Schools Monarch
School District Boulder Valley Re 2
Others
Ownership Individual
Acceptable Financing Cash, Conventional, FHA, VA Loan
Listing Terms Cash, Conventional, FHA, VA Loan
Read Less Info
Want to know what your home might be worth? Contact us for a FREE valuation!

Our team is ready to help you sell your home for the highest possible price ASAP

© 2024 METROLIST, INC., DBA RECOLORADO® – All Rights Reserved
6455 S. Yosemite St., Suite 500 Greenwood Village, CO 80111 USA
Bought with Sundberg Real Estate
GET MORE INFORMATION

Consultant | Broker Associate | FA100030130






