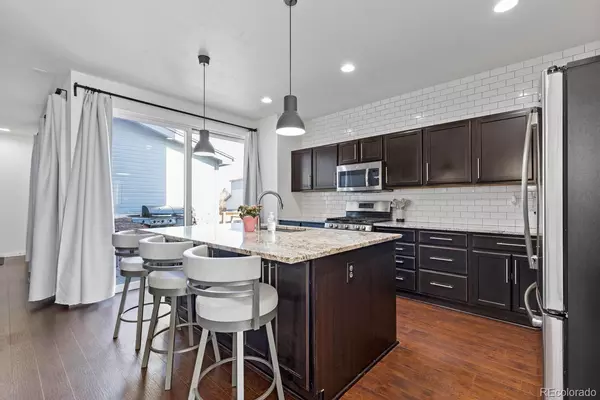$619,990
$619,900
For more information regarding the value of a property, please contact us for a free consultation.
5 Beds
4 Baths
3,471 SqFt
SOLD DATE : 04/14/2023
Key Details
Sold Price $619,990
Property Type Single Family Home
Sub Type Single Family Residence
Listing Status Sold
Purchase Type For Sale
Square Footage 3,471 sqft
Price per Sqft $178
Subdivision Reunion
MLS Listing ID 2433284
Sold Date 04/14/23
Style Traditional, Urban Contemporary
Bedrooms 5
Full Baths 4
Condo Fees $109
HOA Fees $36/qua
HOA Y/N Yes
Originating Board recolorado
Year Built 2015
Annual Tax Amount $7,899
Tax Year 2021
Lot Size 5,662 Sqft
Acres 0.13
Property Description
Welcome home to your beautiful property in the highly sought after Reunion Community! Built in 2015 right on the circle of Southlawn Park, step inside your newer home and be greeted by tall ceilings, gorgeous luxury laminate flooring and lots of natural light! The spacious first floor features an open concept, updated kitchen boasting: tasteful granite counter tops, stainless steel appliances, a large island and access to your fenced yard and patio, perfect for your fur babies and grilling all year round! There is 1 large bedroom/office on the main floor as well as a full bath, perfect for working from home or utilized as a private guest suite. The kitchen opens up to a very welcoming living and dining rooms, complete with gas fireplace. Head upstairs and spend quality time in your large loft space, perfect for a kid's playroom or an additional relaxing space. Upstairs also features two ample sized bedrooms, a large full bath and a massive primary suite/bath complete with custom closets! Laundry is conveniently located upstairs, no walking up and down stairs to do laundry. Converted in 2019, the basement doubles as an ADU/mother-in-law suite featuring 1 bed, 1 full bath, separate laundry, its own private entrance, a full living room & a gorgeous kitchen with a large quartz island & plenty of storage. The 3 car attached garage has plenty of space for two cars & all of your storage needs. This property sits in the most desirable location in the community, right across the street from Southlawn Park & newly constructed Pool. Perched on top of a hill, enjoy coffee on your front porch while taking in stunning views of the Rocky Mountains and Downtown Denver! The Reunion Community has 52-acres of parks, an award-winning rec center, eight acres of lakes, athletic fields, trails, picnic areas and many community events. With so much to offer at an affordable price in an incredible community, come see this Reunion gem today before its gone!!!
Location
State CO
County Adams
Rooms
Basement Finished
Main Level Bedrooms 1
Interior
Interior Features Breakfast Nook, Ceiling Fan(s), Eat-in Kitchen, Entrance Foyer, Five Piece Bath, Granite Counters, High Ceilings, In-Law Floor Plan, Kitchen Island, Open Floorplan, Pantry, Primary Suite, Smoke Free, Walk-In Closet(s), Wired for Data
Heating Forced Air, Natural Gas, Solar
Cooling Central Air
Flooring Carpet, Laminate, Tile
Fireplaces Number 1
Fireplaces Type Gas, Gas Log
Fireplace Y
Appliance Bar Fridge, Dishwasher, Disposal, Dryer, Microwave, Oven, Refrigerator, Washer, Water Purifier
Laundry In Unit
Exterior
Exterior Feature Barbecue, Dog Run, Gas Grill, Private Yard
Garage Spaces 3.0
Fence Partial
Pool Private
Utilities Available Electricity Connected, Natural Gas Connected
Roof Type Composition
Total Parking Spaces 3
Garage Yes
Building
Lot Description Master Planned
Story Two
Foundation Slab
Sewer Public Sewer
Water Public
Level or Stories Two
Structure Type Frame
Schools
Elementary Schools Second Creek
Middle Schools Otho Stuart
High Schools Prairie View
School District School District 27-J
Others
Senior Community No
Ownership Individual
Acceptable Financing Cash, Conventional, FHA, Jumbo, VA Loan
Listing Terms Cash, Conventional, FHA, Jumbo, VA Loan
Special Listing Condition None
Pets Description Yes
Read Less Info
Want to know what your home might be worth? Contact us for a FREE valuation!

Our team is ready to help you sell your home for the highest possible price ASAP

© 2024 METROLIST, INC., DBA RECOLORADO® – All Rights Reserved
6455 S. Yosemite St., Suite 500 Greenwood Village, CO 80111 USA
Bought with RE/MAX Professionals
GET MORE INFORMATION

Consultant | Broker Associate | FA100030130






