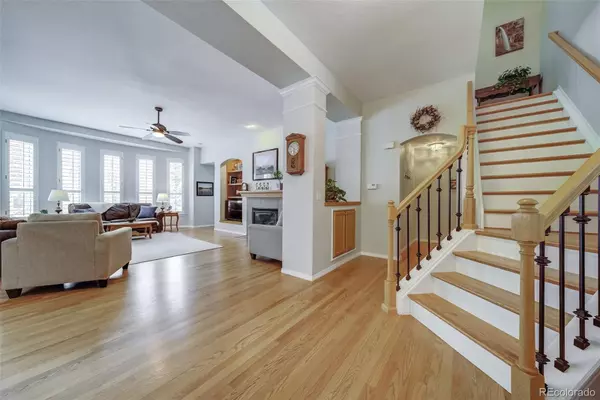$725,000
$725,000
For more information regarding the value of a property, please contact us for a free consultation.
4 Beds
4 Baths
3,089 SqFt
SOLD DATE : 04/14/2023
Key Details
Sold Price $725,000
Property Type Single Family Home
Sub Type Single Family Residence
Listing Status Sold
Purchase Type For Sale
Square Footage 3,089 sqft
Price per Sqft $234
Subdivision Stonegate
MLS Listing ID 4729351
Sold Date 04/14/23
Bedrooms 4
Full Baths 3
Half Baths 1
Condo Fees $55
HOA Fees $18/qua
HOA Y/N Yes
Abv Grd Liv Area 2,319
Originating Board recolorado
Year Built 1998
Annual Tax Amount $3,849
Tax Year 2021
Lot Size 6,969 Sqft
Acres 0.16
Property Description
Welcome home to Stonegate, Colorado. This neighborhood is so much more than just a place to live, it is a lifestyle! The community has numerous resort-style amenities. Several pools, trails, open spaces, parks, tennis courts, playgrounds, and tennis courts are within walking distance. The parker rec center is within walking distance. As you approach the home, you will notice the brick exterior and the new driveway. The welcoming front porch will invite you to sit under the mature trees and watch the world go by. As you walk into the entryway, you will feel welcome. You can see all the way to the back of the open-concept main level from the front door. The primary bedroom is tucked away around the corner on the main level for privacy from the other bedrooms. Upstairs has a bright loft that is great for a reading nook. Two bedrooms and a full bathroom complete the upstairs. This is a perfect separation for visitors or kids for maximum privacy for the owners. The basement has an additional bedroom and bathroom. It could be an in-law suite or a man cave. It has a great room with a gas fireplace, wet bar, mini fridge, and space for a movie theater or gym. It also has lots of storage. The backyard is private and does not back up to another backyard. It is one yard away from the Cherry Creek trail with a deck and a patio that is great for summer parties or relaxing on a perfect fall Colorado evening. The home is move-in ready. Be sure to check the photo comments for additional information.
From the owners; Thanks for checking out our home. We have loved this home for almost 14 years, but it is time to chase the grandkids. This house has been a wonderful place to raise our family. The warmth and love from the neighbors and the community are second to none. Parker has a great small-town feel with big-town events and attractions. Thanks for looking. We hope you can enjoy this home as much as we have and make years of good memories as we have.
Location
State CO
County Douglas
Zoning PDU
Rooms
Basement Partial
Main Level Bedrooms 1
Interior
Interior Features Breakfast Nook, Built-in Features, Ceiling Fan(s), Eat-in Kitchen, Entrance Foyer, Five Piece Bath, Granite Counters, High Ceilings, In-Law Floor Plan, Kitchen Island, Open Floorplan, Pantry, Primary Suite, Smoke Free, Walk-In Closet(s), Wet Bar
Heating Forced Air, Natural Gas
Cooling Central Air
Flooring Carpet, Tile, Wood
Fireplaces Number 2
Fireplaces Type Basement, Family Room
Fireplace Y
Appliance Dishwasher, Disposal, Microwave, Range, Refrigerator
Exterior
Exterior Feature Private Yard, Rain Gutters
Parking Features Oversized, Storage
Garage Spaces 2.0
Utilities Available Cable Available, Electricity Connected, Internet Access (Wired), Natural Gas Connected
Roof Type Composition
Total Parking Spaces 2
Garage Yes
Building
Foundation Concrete Perimeter
Sewer Community Sewer, Public Sewer
Water Private, Public
Level or Stories Two
Structure Type Brick, Cement Siding
Schools
Elementary Schools Prairie Crossing
Middle Schools Sierra
High Schools Chaparral
School District Douglas Re-1
Others
Senior Community No
Ownership Individual
Acceptable Financing Cash, Conventional, FHA, VA Loan
Listing Terms Cash, Conventional, FHA, VA Loan
Special Listing Condition None
Pets Allowed Cats OK, Dogs OK
Read Less Info
Want to know what your home might be worth? Contact us for a FREE valuation!

Our team is ready to help you sell your home for the highest possible price ASAP

© 2025 METROLIST, INC., DBA RECOLORADO® – All Rights Reserved
6455 S. Yosemite St., Suite 500 Greenwood Village, CO 80111 USA
Bought with Coldwell Banker Realty 24
GET MORE INFORMATION
Consultant | Broker Associate | FA100030130






