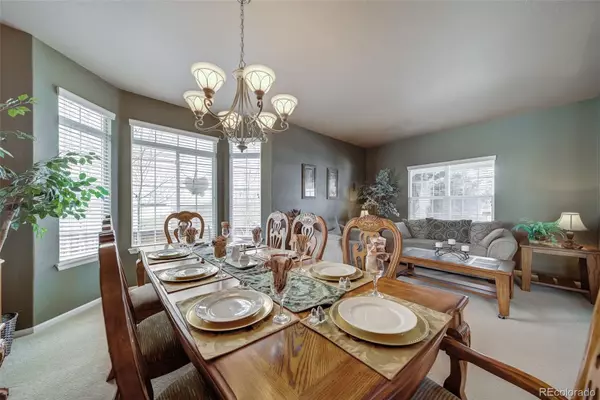$725,000
$719,900
0.7%For more information regarding the value of a property, please contact us for a free consultation.
3 Beds
3 Baths
2,568 SqFt
SOLD DATE : 04/17/2023
Key Details
Sold Price $725,000
Property Type Single Family Home
Sub Type Single Family Residence
Listing Status Sold
Purchase Type For Sale
Square Footage 2,568 sqft
Price per Sqft $282
Subdivision Stonegate
MLS Listing ID 7986332
Sold Date 04/17/23
Bedrooms 3
Full Baths 2
Half Baths 1
Condo Fees $55
HOA Fees $18/qua
HOA Y/N Yes
Abv Grd Liv Area 2,568
Originating Board recolorado
Year Built 2002
Annual Tax Amount $5,208
Tax Year 2021
Lot Size 6,969 Sqft
Acres 0.16
Property Description
This gorgeous Stonegate property on a quiet private cul-de-sac is move-in ready and exactly what you've been searching for. With tons of space and an abundance of light, you'll love the open feeling of the kitchen and family room. The main level also includes a formal dining room, a living room area, and a private study with double French doors. The upper level has three spacious bedrooms, including a primary suite with a private 5-piece bathroom and a spacious walk-in closet. The loft area is the perfect space for a media room or recreation area. This home is perfect for entertaining with the walk-out patio off the kitchen and plenty of backyard space for a nice barbecue. The mature trees and professional landscaping give this property a feeling of luxury. The basement is a clean slate and ready for your ideas to come to life. Enjoy all the Stonegate community offers including resorts style pools complete with water slides, diving boards, kids' splash pads, numerous tennis courts, pickle ball courts, disc golf, and several parks. There are community events all year long. This is a neighborhood you want to live in! Award-winning schools, easy commute to the tech center, and downtown, close to the interstate for easy access to everything. Conveniently located near great shopping at Park Meadows or the Castle Rock promenade. This home and neighborhood have a tremendous amount to offer, it's a MUST-see! You will not be disappointed!
Location
State CO
County Douglas
Zoning PDU
Rooms
Basement Unfinished
Interior
Interior Features Ceiling Fan(s), Eat-in Kitchen, Entrance Foyer, Five Piece Bath, Granite Counters, High Ceilings, Kitchen Island, Walk-In Closet(s)
Heating Forced Air
Cooling Central Air
Flooring Carpet, Tile, Wood
Fireplaces Number 1
Fireplaces Type Gas
Fireplace Y
Appliance Cooktop, Dishwasher, Disposal, Double Oven, Microwave, Refrigerator, Self Cleaning Oven
Laundry In Unit
Exterior
Exterior Feature Private Yard
Garage Spaces 3.0
Utilities Available Cable Available, Electricity Connected, Natural Gas Connected, Phone Available
Roof Type Composition
Total Parking Spaces 3
Garage Yes
Building
Lot Description Cul-De-Sac
Foundation Slab
Sewer Public Sewer
Water Public
Level or Stories Two
Structure Type Frame
Schools
Elementary Schools Mammoth Heights
Middle Schools Sierra
High Schools Chaparral
School District Douglas Re-1
Others
Senior Community No
Ownership Individual
Acceptable Financing Cash, Conventional, FHA, VA Loan
Listing Terms Cash, Conventional, FHA, VA Loan
Special Listing Condition None
Read Less Info
Want to know what your home might be worth? Contact us for a FREE valuation!

Our team is ready to help you sell your home for the highest possible price ASAP

© 2025 METROLIST, INC., DBA RECOLORADO® – All Rights Reserved
6455 S. Yosemite St., Suite 500 Greenwood Village, CO 80111 USA
Bought with HomeSmart
GET MORE INFORMATION
Consultant | Broker Associate | FA100030130






