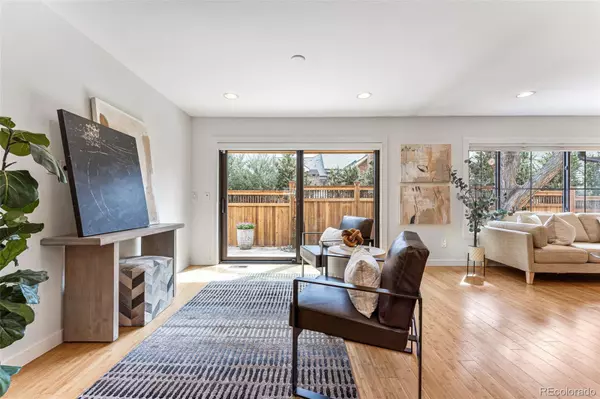$1,765,000
$1,800,000
1.9%For more information regarding the value of a property, please contact us for a free consultation.
3 Beds
4 Baths
3,675 SqFt
SOLD DATE : 04/18/2023
Key Details
Sold Price $1,765,000
Property Type Multi-Family
Sub Type Multi-Family
Listing Status Sold
Purchase Type For Sale
Square Footage 3,675 sqft
Price per Sqft $480
Subdivision Cherry Creek North
MLS Listing ID 2161262
Sold Date 04/18/23
Style Contemporary
Bedrooms 3
Full Baths 3
Half Baths 1
HOA Y/N No
Abv Grd Liv Area 2,433
Originating Board recolorado
Year Built 1987
Annual Tax Amount $5,969
Tax Year 2021
Lot Size 3,920 Sqft
Acres 0.09
Property Description
Don't miss this luxurious townhome located in the heart of Cherry Creek North. The home instills a welcoming ambiance with designer finishes complete with new hard coat stucco, new windows and doors, spacious patios and professional landscaping with new privacy fence. Natural light enhances the warmth of the residence, creating an inviting setting for entertaining. The open floor plan boasts a stunning chef's kitchen with a complete suite of high-end appliances, surrounded by fine cabinetry and granite counters. The upper level features two en-suite bedrooms with their separate spa-inspired baths providing both privacy and comfort. The lower level features an additional bedroom and bath adjacent to the spacious entertainment area and study. Outdoor living doesn't get any better than this. It includes two secured patios and an upper veranda off of the 2nd bedroom. You will appreciate the convenience of the attached 3 car garage along with the gated street entry. Conveniently located near Cherry Creek retail and restaurants.
Location
State CO
County Denver
Zoning G-RH-3
Rooms
Basement Partial
Interior
Interior Features Breakfast Nook, Built-in Features, Eat-in Kitchen, Five Piece Bath, Granite Counters, Jet Action Tub, Kitchen Island, Open Floorplan, Pantry, Primary Suite, Radon Mitigation System, Smoke Free, Utility Sink, Walk-In Closet(s)
Heating Forced Air
Cooling Central Air
Flooring Carpet, Wood
Fireplaces Number 1
Fireplaces Type Family Room
Fireplace Y
Appliance Cooktop, Dishwasher, Disposal, Double Oven, Dryer, Freezer, Humidifier, Microwave, Range Hood, Refrigerator, Washer, Wine Cooler
Laundry In Unit
Exterior
Exterior Feature Balcony, Fire Pit, Rain Gutters, Water Feature
Parking Features Oversized
Garage Spaces 3.0
Fence Full
Utilities Available Cable Available, Electricity Connected, Natural Gas Connected
Roof Type Composition
Total Parking Spaces 3
Garage Yes
Building
Lot Description Landscaped
Sewer Public Sewer
Water Public
Level or Stories Two
Structure Type Frame, Stucco
Schools
Elementary Schools Steck
Middle Schools Hill
High Schools George Washington
School District Denver 1
Others
Senior Community No
Ownership Individual
Acceptable Financing Cash, Conventional
Listing Terms Cash, Conventional
Special Listing Condition None
Read Less Info
Want to know what your home might be worth? Contact us for a FREE valuation!

Our team is ready to help you sell your home for the highest possible price ASAP

© 2025 METROLIST, INC., DBA RECOLORADO® – All Rights Reserved
6455 S. Yosemite St., Suite 500 Greenwood Village, CO 80111 USA
Bought with LIV Sotheby's International Realty
GET MORE INFORMATION
Consultant | Broker Associate | FA100030130






