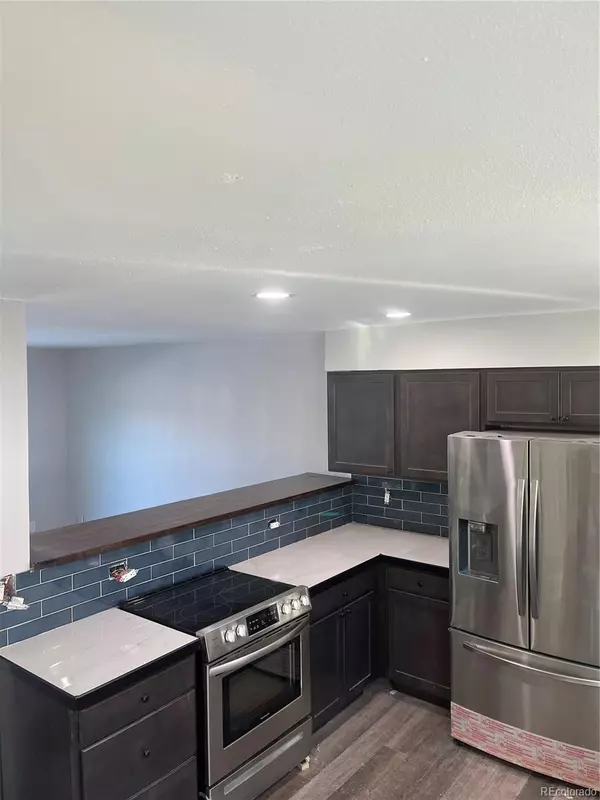$595,000
$595,000
For more information regarding the value of a property, please contact us for a free consultation.
3 Beds
3 Baths
1,712 SqFt
SOLD DATE : 04/17/2023
Key Details
Sold Price $595,000
Property Type Single Family Home
Sub Type Single Family Residence
Listing Status Sold
Purchase Type For Sale
Square Footage 1,712 sqft
Price per Sqft $347
Subdivision Columbine West
MLS Listing ID 7320600
Sold Date 04/17/23
Bedrooms 3
Full Baths 1
Half Baths 1
Three Quarter Bath 1
Condo Fees $35
HOA Fees $2/ann
HOA Y/N Yes
Originating Board recolorado
Year Built 1979
Annual Tax Amount $2,996
Tax Year 2021
Lot Size 8,276 Sqft
Acres 0.19
Property Description
This is a great opportunity to get into this Beautifully renovated Columbine West tri-level home which boasts over 1700 sf of contemporary upgrading. The light and bright open main floor plan displays the large kitchen with tons of countertop workspace, brand new upgraded appliances (the dishwasher features are amazing!! Too many to list but has a separate silverware jet!) You will love the extra space the master suite has to offer with its own walk-in shower with stone flooring and a barn door separating sleeping and bathroom space. The three spacious bedrooms are all on the upper level, and just wait until you see the mountain views from the master bedroom. The new double paine windows will keep this home warm in the winter and cool in the summer. Happy hours and Bar-b-ques are going to be fantastic on the new decking in the back yard. The huge tiered back yard means no barking dogs, busy street or nosy neighbors peering into your windows!! has huge potential for a garden on one tier and water feature on another!! RV/ Boat parking space behind fence.
Location
State CO
County Jefferson
Zoning P-D
Interior
Interior Features Butcher Counters, Ceiling Fan(s), Eat-in Kitchen, Kitchen Island, Open Floorplan, Solid Surface Counters, Tile Counters
Heating Forced Air
Cooling Evaporative Cooling
Flooring Carpet, Laminate
Fireplaces Type Family Room, Wood Burning
Fireplace N
Appliance Convection Oven, Dishwasher, Disposal, Gas Water Heater, Microwave, Range, Refrigerator, Self Cleaning Oven
Exterior
Exterior Feature Private Yard, Rain Gutters
Garage Concrete, Dry Walled, Insulated Garage
Garage Spaces 2.0
Fence Full
Roof Type Architecural Shingle
Parking Type Concrete, Dry Walled, Insulated Garage
Total Parking Spaces 8
Garage Yes
Building
Lot Description Cul-De-Sac, Sloped
Story Three Or More
Foundation Concrete Perimeter
Sewer Public Sewer
Level or Stories Three Or More
Structure Type Brick, Frame, Wood Siding
Schools
Elementary Schools Dutch Creek
Middle Schools Ken Caryl
High Schools Columbine
School District Jefferson County R-1
Others
Senior Community No
Ownership Agent Owner
Acceptable Financing Cash, Conventional, FHA
Listing Terms Cash, Conventional, FHA
Special Listing Condition None
Read Less Info
Want to know what your home might be worth? Contact us for a FREE valuation!

Our team is ready to help you sell your home for the highest possible price ASAP

© 2024 METROLIST, INC., DBA RECOLORADO® – All Rights Reserved
6455 S. Yosemite St., Suite 500 Greenwood Village, CO 80111 USA
Bought with Keller Williams Action Realty LLC
GET MORE INFORMATION

Consultant | Broker Associate | FA100030130






