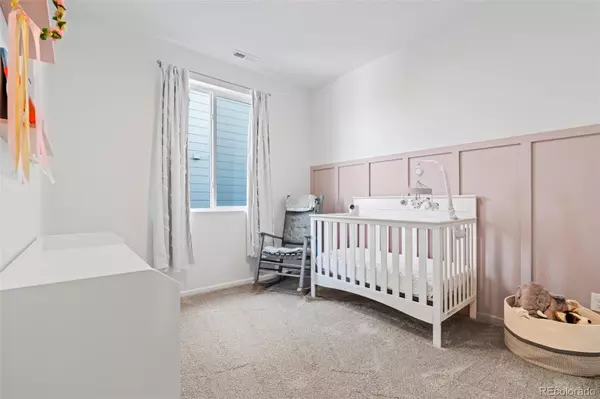$445,000
$444,900
For more information regarding the value of a property, please contact us for a free consultation.
3 Beds
2 Baths
1,574 SqFt
SOLD DATE : 04/18/2023
Key Details
Sold Price $445,000
Property Type Single Family Home
Sub Type Single Family Residence
Listing Status Sold
Purchase Type For Sale
Square Footage 1,574 sqft
Price per Sqft $282
Subdivision The Sands
MLS Listing ID 7859699
Sold Date 04/18/23
Style Traditional
Bedrooms 3
Full Baths 1
Three Quarter Bath 1
Condo Fees $250
HOA Fees $20/ann
HOA Y/N Yes
Abv Grd Liv Area 1,574
Originating Board recolorado
Year Built 2020
Annual Tax Amount $3,124
Tax Year 2021
Lot Size 5,662 Sqft
Acres 0.13
Property Sub-Type Single Family Residence
Property Description
Come see this beautiful ranch home built in 2020. Looks like new! As you enter this home you are greeted with tons of natural light and luxury vinyl flooring! This lovely 3 bed/2 bath ranch home features a large eat-in kitchen with extended cabinets, great for entertaining and everyday life. This home includes a tech center that is ideal for an office space that is just off the main living area.
Spacious professionally landscaped backyard fully fenced(6 ft fence) with an extended concrete patio. Great for entertaining or just quiet time in the Colorado sunshine and beautiful evenings. The open floor plan has extended patio doors and high ceilings. 2 car garage and crawl space for plenty of storage. Move in ready! Conveniently located near a King Soopers Marketplace(has everything!), Starbucks and more. Close to Peterson and the Airport. Dog park less than 1 mile away.
Is this your new home?
Location
State CO
County El Paso
Zoning R1-6 DF AO
Rooms
Basement Crawl Space, Sump Pump
Main Level Bedrooms 3
Interior
Interior Features Eat-in Kitchen, Five Piece Bath, High Ceilings, Kitchen Island, Laminate Counters, No Stairs, Open Floorplan, Pantry, Primary Suite, Smoke Free, Walk-In Closet(s)
Heating Forced Air
Cooling Central Air
Flooring Carpet, Laminate, Vinyl
Fireplace N
Appliance Dishwasher, Disposal, Electric Water Heater, Microwave, Oven, Self Cleaning Oven
Laundry In Unit
Exterior
Exterior Feature Lighting
Parking Features Concrete
Garage Spaces 2.0
Fence Full
Utilities Available Electricity Connected, Natural Gas Connected
View City
Roof Type Composition
Total Parking Spaces 2
Garage Yes
Building
Lot Description Landscaped, Level, Near Public Transit, Sprinklers In Front, Sprinklers In Rear
Foundation Concrete Perimeter, Slab
Sewer Public Sewer
Water Public
Level or Stories One
Structure Type Frame
Schools
Elementary Schools Falcon
Middle Schools Falcon
High Schools Falcon
School District District 49
Others
Senior Community No
Ownership Individual
Acceptable Financing Cash, Conventional, FHA, Other, VA Loan
Listing Terms Cash, Conventional, FHA, Other, VA Loan
Special Listing Condition None
Pets Allowed Yes
Read Less Info
Want to know what your home might be worth? Contact us for a FREE valuation!

Our team is ready to help you sell your home for the highest possible price ASAP

© 2025 METROLIST, INC., DBA RECOLORADO® – All Rights Reserved
6455 S. Yosemite St., Suite 500 Greenwood Village, CO 80111 USA
Bought with NON MLS PARTICIPANT
GET MORE INFORMATION
Consultant | Broker Associate | FA100030130






