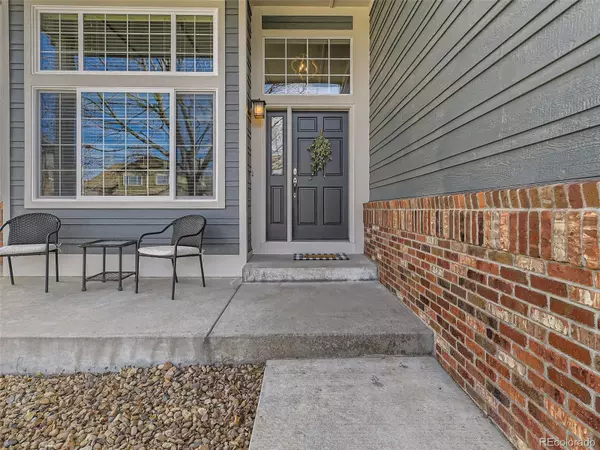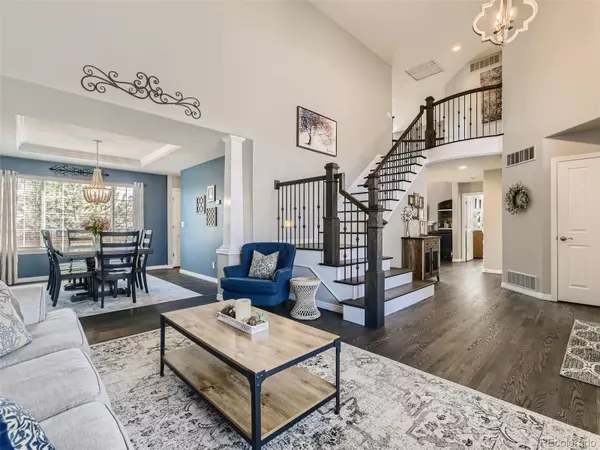$820,000
$762,000
7.6%For more information regarding the value of a property, please contact us for a free consultation.
4 Beds
3 Baths
3,068 SqFt
SOLD DATE : 04/20/2023
Key Details
Sold Price $820,000
Property Type Single Family Home
Sub Type Single Family Residence
Listing Status Sold
Purchase Type For Sale
Square Footage 3,068 sqft
Price per Sqft $267
Subdivision Stonegate
MLS Listing ID 2198502
Sold Date 04/20/23
Style Contemporary
Bedrooms 4
Full Baths 2
Half Baths 1
Condo Fees $54
HOA Fees $54/mo
HOA Y/N Yes
Abv Grd Liv Area 2,594
Originating Board recolorado
Year Built 1996
Annual Tax Amount $4,090
Tax Year 2021
Lot Size 6,534 Sqft
Acres 0.15
Property Description
Stunning remodeled 2-story with finished basement. Featuring 4 bedrooms, 3 bathrooms and 3 car garage. Loads of natural light in this updated bright home with fresh neutral paint colors and an open concept. Enter into the spacious front living room with vaulted ceilings and Milgard windows (throughout) that were updated in '18. Stunning oak hardwood floors and custom stair railing updated in '19. Formal dining room for entertaining. The family room has tall ceilings and a cozy gas fireplace with plenty of room for a TV above it and built-in shiplap shelving. The kitchen was updated in'22 with quartz countertops, custom mosaic marble backsplash, plentiful cabinet storage, pantry, double-oven & stainless steel appliances included. Main floor office (currently craft room) with ample space for a desk and seating. Upstairs features a spacious primary suite with a vaulted ceiling, private five-piece bath, oversized shower, double sinks and generous walk-in closet. In addition to the primary suite on the second level, there are also 3 bedrooms with a full bathroom. Convenient main floor laundry with sink. Finished basement w/ office, work-out and recreation space. Generous storage. Enjoy your outdoor space with the professional custom covered patio ('22) and outdoor kitchen including Kitchenaid grill, Nexgrill hibachi cooktop, leathered granite, high output fireplace, electrical for TV, dimmable lighting, wind & UV rated drop shades. No neighbors behind you! Your pets will be happy in this sizable back yard with maple, pear and evergreen trees. The oversized three-car garage is finished with built-in wood shelving for maximum storage. Prestigious Douglas County RE-1 school district. Reasonable HOA includes two pools, tennis courts, parks and trails. Loads of upgrades!!!! New carpet '21. New roof, exterior patio and exterior paint in '22. New driveway '17. Furnishing and decor are available to be purchased in a separate transaction.
Location
State CO
County Douglas
Zoning PDU
Rooms
Basement Daylight, Finished, Partial
Interior
Interior Features Built-in Features, Ceiling Fan(s), Eat-in Kitchen, Five Piece Bath, Granite Counters, High Ceilings, High Speed Internet, Kitchen Island, Open Floorplan, Pantry, Primary Suite, Quartz Counters, Smoke Free, Utility Sink, Vaulted Ceiling(s), Walk-In Closet(s)
Heating Forced Air
Cooling Attic Fan, Central Air
Flooring Carpet, Tile, Wood
Fireplaces Number 2
Fireplaces Type Family Room, Gas, Gas Log, Outside
Fireplace Y
Appliance Dishwasher, Disposal, Dryer, Microwave, Oven, Refrigerator, Washer
Laundry Laundry Closet
Exterior
Exterior Feature Gas Grill, Lighting, Private Yard, Rain Gutters
Parking Features Concrete, Finished, Insulated Garage, Oversized, Storage
Garage Spaces 3.0
Fence Partial
Utilities Available Cable Available, Electricity Connected, Internet Access (Wired), Natural Gas Connected, Phone Available
Roof Type Composition
Total Parking Spaces 3
Garage Yes
Building
Lot Description Landscaped, Many Trees, Sprinklers In Front, Sprinklers In Rear
Foundation Slab
Sewer Public Sewer
Water Public
Level or Stories Two
Structure Type Brick, Frame
Schools
Elementary Schools Pine Grove
Middle Schools Sierra
High Schools Chaparral
School District Douglas Re-1
Others
Senior Community No
Ownership Individual
Acceptable Financing Cash, Conventional, FHA, VA Loan
Listing Terms Cash, Conventional, FHA, VA Loan
Special Listing Condition None
Pets Allowed Cats OK, Dogs OK
Read Less Info
Want to know what your home might be worth? Contact us for a FREE valuation!

Our team is ready to help you sell your home for the highest possible price ASAP

© 2025 METROLIST, INC., DBA RECOLORADO® – All Rights Reserved
6455 S. Yosemite St., Suite 500 Greenwood Village, CO 80111 USA
Bought with Milehimodern
GET MORE INFORMATION
Consultant | Broker Associate | FA100030130






