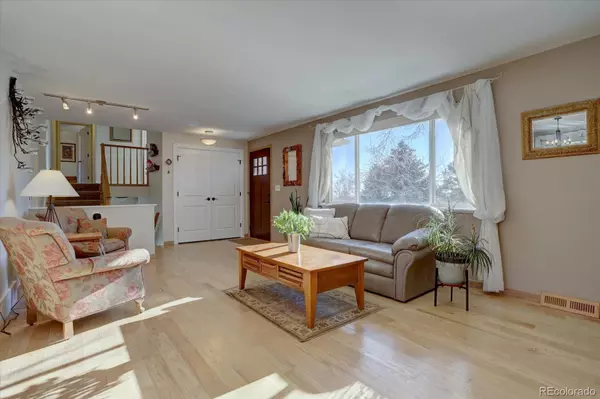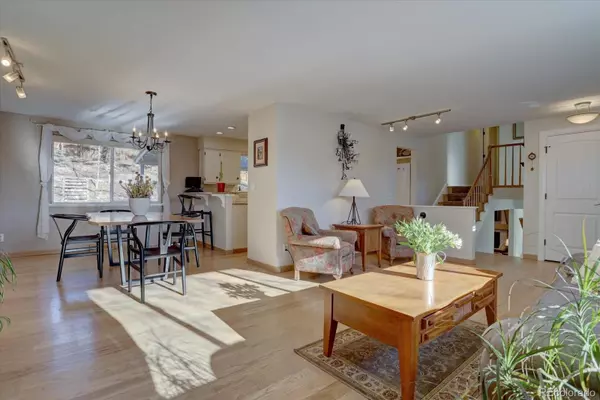$1,200,000
$1,250,000
4.0%For more information regarding the value of a property, please contact us for a free consultation.
4 Beds
3 Baths
2,070 SqFt
SOLD DATE : 04/21/2023
Key Details
Sold Price $1,200,000
Property Type Single Family Home
Sub Type Single Family Residence
Listing Status Sold
Purchase Type For Sale
Square Footage 2,070 sqft
Price per Sqft $579
Subdivision Beverly Heights
MLS Listing ID 8010946
Sold Date 04/21/23
Style Traditional
Bedrooms 4
Full Baths 2
Three Quarter Bath 1
HOA Y/N No
Abv Grd Liv Area 2,070
Originating Board recolorado
Year Built 1968
Annual Tax Amount $3,747
Tax Year 2021
Lot Size 0.390 Acres
Acres 0.39
Property Description
In the charming and coveted neighborhood of Beverly Heights-where walking to downtown Golden is just as easy as hiking and biking up Lookout or Tucker Gulch there's a truly sweet property on a corner lot with unheard of privacy in the backyard.
What makes this special is the beautiful light from almost every room with the wood floors adding their subtle warmth. I love that the home is sized right and holds a clean, almost minimalist feel to it.
You walk into a lovely main floor with a family room, dining room and kitchen and door to the garage plus a great door to head out to the stamped concrete patio and yard. The upper level holds a Master bedroom with a 3/4 bath and walk in closet. The bedroom next to the master is currently used as an office with a view to the backyard. There is another large bedroom with a window to the back as well and finishing off with a full bath (loads of light) and hall closet. In the lower level there's a gas burning fireplace (insert) a cozy living space, laundry room and at the end of the hall another sunlit bedroom plus another full bathroom in the hallway. The basement is large and used as a child's play area. There is a really cutely designed wine-holding room that leads into the utility room with a project area and nice sized freezer.
And then there's the yard...where there are charming vignettes that allow you to enjoy coffee in one cool area, read in another or have a zoom call in another! The garden area and mature trees have been a source of joy for years.
The sellers have taken meticulous care of their property and it shows and this home is very special...anyone would be lucky to call this home.
Location
State CO
County Jefferson
Zoning R1
Rooms
Basement Finished, Partial
Interior
Interior Features Granite Counters, Smoke Free, Walk-In Closet(s)
Heating Baseboard, Forced Air
Cooling Other
Flooring Carpet, Concrete, Linoleum, Tile, Vinyl, Wood
Fireplaces Number 1
Fireplaces Type Gas Log, Living Room
Fireplace Y
Appliance Convection Oven, Cooktop, Dishwasher, Disposal, Microwave, Oven, Range, Refrigerator, Water Purifier
Exterior
Exterior Feature Garden, Gas Grill, Lighting, Private Yard, Rain Gutters
Parking Features 220 Volts, Concrete, Dry Walled, Exterior Access Door, Finished, Storage
Garage Spaces 2.0
Fence Full
Utilities Available Cable Available, Electricity Connected, Internet Access (Wired)
View City, Mountain(s)
Roof Type Composition, Simulated Shake
Total Parking Spaces 2
Garage Yes
Building
Lot Description Corner Lot, Cul-De-Sac, Landscaped, Level, Many Trees, Mountainous, Near Public Transit, Sloped, Sprinklers In Front, Sprinklers In Rear
Foundation Slab
Sewer Public Sewer
Water Public
Level or Stories Tri-Level
Structure Type Brick, Frame
Schools
Elementary Schools Shelton
Middle Schools Bell
High Schools Golden
School District Jefferson County R-1
Others
Senior Community No
Ownership Individual
Acceptable Financing Cash, Conventional, FHA, Jumbo
Listing Terms Cash, Conventional, FHA, Jumbo
Special Listing Condition None
Read Less Info
Want to know what your home might be worth? Contact us for a FREE valuation!

Our team is ready to help you sell your home for the highest possible price ASAP

© 2025 METROLIST, INC., DBA RECOLORADO® – All Rights Reserved
6455 S. Yosemite St., Suite 500 Greenwood Village, CO 80111 USA
Bought with Milehimodern
GET MORE INFORMATION
Consultant | Broker Associate | FA100030130






