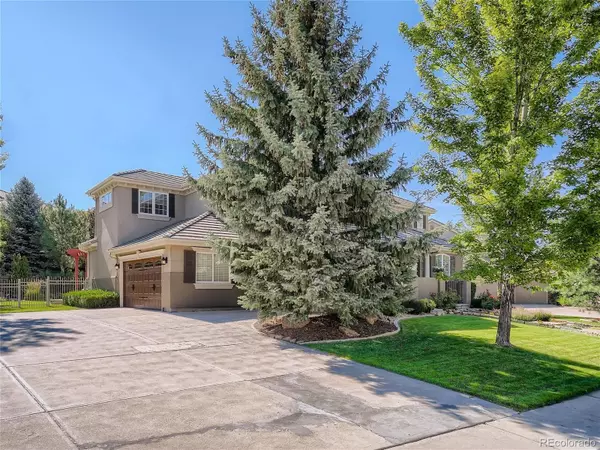$1,224,500
$1,299,000
5.7%For more information regarding the value of a property, please contact us for a free consultation.
6 Beds
5 Baths
4,984 SqFt
SOLD DATE : 04/21/2023
Key Details
Sold Price $1,224,500
Property Type Single Family Home
Sub Type Single Family Residence
Listing Status Sold
Purchase Type For Sale
Square Footage 4,984 sqft
Price per Sqft $245
Subdivision Tuscany South
MLS Listing ID 1517091
Sold Date 04/21/23
Style Traditional
Bedrooms 6
Full Baths 3
Three Quarter Bath 1
Condo Fees $68
HOA Fees $68/mo
HOA Y/N Yes
Abv Grd Liv Area 3,941
Originating Board recolorado
Year Built 2000
Annual Tax Amount $5,010
Tax Year 2022
Lot Size 0.290 Acres
Acres 0.29
Property Description
This is your new dream home! Meticulously maintained! Great quality of construction on every detail. Located in sought after neighborhood. Home has amazing street appeal. The lawn is beautiful with mature landscaping and trees, iron fenced yard, large stone patio with firepit, hot tub with pergola and ready for gas grill. A waterfall with pond adds to your relaxation. The entrance has a gated courtyard. High-end remodel of kitchen, basement, primary bedroom, and bath. Additional hardwood floors were added throughout the main level and basement including both staircases. Home has a beautiful formal living room that shares a stunning double-sided fireplace with the large dining room. The gourmet kitchen is amazing with beautiful cabinetry, slab granite, Sub-zero wood panel fridge, double oven, gas cooktop, stainless appliances, and large island with seating. Kitchen has a large eating space, built-in desk, pantry, and butler's pantry. A bright family room is open to kitchen and eating area and has a lovely, stacked stone fireplace, vaulted ceilings, and upgraded TV built-ins. Main level also has a great laundry room, main floor bedroom and powder room. Upstairs has a primary bedroom with a sitting area with a double-sided fireplace, large five-piece bath and large walk-in closet.Two additional bedrooms with shared Jack and Jill bath and another bedroom with attached full bath. Basement has a fantastic bar, wine fridge, ice machine, sink, built-in wine racks, granite top, large recreation room with a pool table, home theater room. There is a workout room or additional bedroom in the basement and a 3/4 bath. The garage holds three cars and has custom storage cabinets and epoxy floor finish. Recently replaced items include, roof, furnace, A/C, driveway, garage doors, and openers, and all new door hardware throughout the home. The neighborhood has many hiking paths for your exercise. Amenities for Sienna include a pool, clubhouse, park, playground, and tennis courts.
Location
State CO
County Arapahoe
Zoning RES
Rooms
Basement Crawl Space, Finished, Partial, Sump Pump
Main Level Bedrooms 1
Interior
Interior Features Built-in Features, Ceiling Fan(s), Eat-in Kitchen, Entrance Foyer, Five Piece Bath, Granite Counters, High Ceilings, High Speed Internet, Jack & Jill Bathroom, Kitchen Island, Open Floorplan, Pantry, Primary Suite, Radon Mitigation System, Smart Thermostat, Smoke Free, Sound System, Hot Tub, Utility Sink, Vaulted Ceiling(s), Walk-In Closet(s), Wet Bar
Heating Forced Air
Cooling Central Air
Flooring Carpet, Wood
Fireplaces Number 3
Fireplaces Type Dining Room, Family Room, Gas Log, Other, Primary Bedroom
Equipment Home Theater
Fireplace Y
Appliance Bar Fridge, Convection Oven, Cooktop, Dishwasher, Disposal, Double Oven, Down Draft, Dryer, Gas Water Heater, Microwave, Refrigerator, Self Cleaning Oven, Sump Pump, Washer, Wine Cooler
Exterior
Exterior Feature Gas Valve, Lighting, Private Yard, Rain Gutters, Spa/Hot Tub, Water Feature
Parking Features Dry Walled, Finished, Floor Coating, Smart Garage Door
Garage Spaces 3.0
Fence Partial
Utilities Available Cable Available, Electricity Connected, Natural Gas Connected, Phone Connected
Waterfront Description Pond
View City
Roof Type Spanish Tile
Total Parking Spaces 3
Garage Yes
Building
Lot Description Landscaped, Level, Many Trees, Sprinklers In Front, Sprinklers In Rear
Foundation Structural
Sewer Public Sewer
Water Public
Level or Stories Three Or More
Structure Type Stucco
Schools
Elementary Schools Rolling Hills
Middle Schools Falcon Creek
High Schools Grandview
School District Cherry Creek 5
Others
Senior Community No
Ownership Individual
Acceptable Financing 1031 Exchange, Cash, Conventional, Jumbo
Listing Terms 1031 Exchange, Cash, Conventional, Jumbo
Special Listing Condition None
Pets Allowed Cats OK, Dogs OK
Read Less Info
Want to know what your home might be worth? Contact us for a FREE valuation!

Our team is ready to help you sell your home for the highest possible price ASAP

© 2025 METROLIST, INC., DBA RECOLORADO® – All Rights Reserved
6455 S. Yosemite St., Suite 500 Greenwood Village, CO 80111 USA
Bought with HomeSmart
GET MORE INFORMATION
Consultant | Broker Associate | FA100030130






