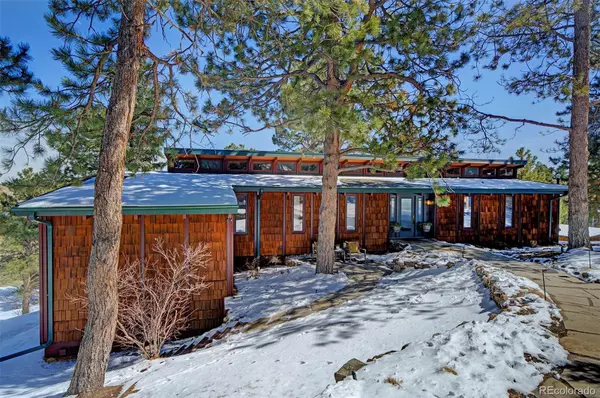$1,625,000
$1,625,000
For more information regarding the value of a property, please contact us for a free consultation.
4 Beds
4 Baths
3,509 SqFt
SOLD DATE : 04/24/2023
Key Details
Sold Price $1,625,000
Property Type Single Family Home
Sub Type Single Family Residence
Listing Status Sold
Purchase Type For Sale
Square Footage 3,509 sqft
Price per Sqft $463
Subdivision Paradise Hills
MLS Listing ID 7076075
Sold Date 04/24/23
Bedrooms 4
Full Baths 2
Half Baths 1
Three Quarter Bath 1
Condo Fees $700
HOA Fees $58/ann
HOA Y/N Yes
Abv Grd Liv Area 2,057
Originating Board recolorado
Year Built 1968
Annual Tax Amount $6,715
Tax Year 2021
Lot Size 1.140 Acres
Acres 1.14
Property Description
Stunning Mid Century Modern in Paradise Hills, Lookout Mountain. Truly the Hollywood Hills of Colorado! Architecturally timeless mid century flares throughout, regal beams, warm hardwoods and endless windows. Complete remodeled chef's kitchen loaded with wolf appliances and deluxe sub zero. Dynamite mixture or rare qualities in this dreamy custom 4 beds/4 bath with main level living nestled amongst the tree line on 1.14 sweeping gentle acres offering gorgeous city views & close to open space and trails. One of a kind easy flow throughout with private main level master suite with intimate deck for all seasons. Walk into wide open floor plan with newly remodeled deluxe kitchen filled with warm custom cabinetry, quartsite counters, stainless steel & custom timeless back splash. Slip into walk through large dining area & main floor living, cozy wood burning stove for all seasons, sun drenched living area is filled with warm hardwoods, hunky mid century beams and bonus wall of windows and sliding glass doors to wonderful deck area with gorgeous city views. A few gentle steps down to another entertainment area, library, media room filled with natural lights & loads of windows, offers additional access to exterior living. Lower level offers an additional bonus recreation, home office area and walk out deck, 2 additional bedrooms and full bath & a 3rd bedroom & or home office/exercise room. A rare stacked 4 car garage which is 2 story offers ample room for all your recreational and storage needs. Easy access to glorious open space and trails with zero hustle and bustle. If you are seeking location, style and condition then look no further, this home could be in the movies! Spectacular mountain living with easy access to the City. 25 min to Denver, 45 min to DIA, 60 min to world class skiing . Simply dreamy all the way around. Copy/Paste tour: https://www.aryeo.com/v2/8644c95d-f88a-4d9e-a8fe-c8f577cc76ca/videos/175210
Location
State CO
County Jefferson
Zoning MR-1
Rooms
Basement Exterior Entry, Finished, Full, Walk-Out Access
Main Level Bedrooms 1
Interior
Interior Features Breakfast Nook, Built-in Features, Eat-in Kitchen, Entrance Foyer, High Ceilings, High Speed Internet, Open Floorplan, Primary Suite, Smoke Free, Stone Counters, Vaulted Ceiling(s)
Heating Hot Water, Natural Gas
Cooling None
Flooring Wood
Fireplaces Number 1
Fireplaces Type Living Room, Wood Burning Stove
Fireplace Y
Appliance Dishwasher, Microwave, Oven, Range Hood, Refrigerator, Washer
Exterior
Exterior Feature Private Yard
Parking Features Asphalt, Driveway-Gravel
Garage Spaces 4.0
View City, Mountain(s)
Roof Type Composition
Total Parking Spaces 4
Garage No
Building
Foundation Slab
Sewer Septic Tank
Level or Stories One
Structure Type Frame, Wood Siding
Schools
Elementary Schools Ralston
Middle Schools Bell
High Schools Golden
School District Jefferson County R-1
Others
Senior Community No
Ownership Individual
Acceptable Financing Cash, Conventional
Listing Terms Cash, Conventional
Special Listing Condition None
Read Less Info
Want to know what your home might be worth? Contact us for a FREE valuation!

Our team is ready to help you sell your home for the highest possible price ASAP

© 2025 METROLIST, INC., DBA RECOLORADO® – All Rights Reserved
6455 S. Yosemite St., Suite 500 Greenwood Village, CO 80111 USA
Bought with milehimodern - Boulder
GET MORE INFORMATION
Consultant | Broker Associate | FA100030130






