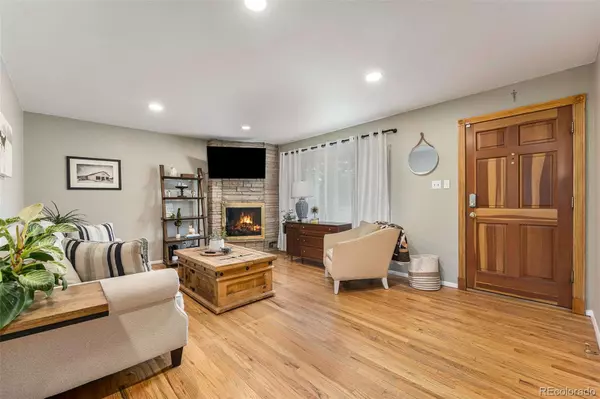$620,000
$575,000
7.8%For more information regarding the value of a property, please contact us for a free consultation.
4 Beds
2 Baths
2,240 SqFt
SOLD DATE : 04/24/2023
Key Details
Sold Price $620,000
Property Type Single Family Home
Sub Type Single Family Residence
Listing Status Sold
Purchase Type For Sale
Square Footage 2,240 sqft
Price per Sqft $276
Subdivision Meadowlark Hills
MLS Listing ID 1705350
Sold Date 04/24/23
Style Mid-Century Modern
Bedrooms 4
Full Baths 1
Three Quarter Bath 1
HOA Y/N No
Originating Board recolorado
Year Built 1955
Annual Tax Amount $3,161
Tax Year 2021
Lot Size 9,147 Sqft
Acres 0.21
Property Description
Fabulous Hutchinson ranch home in a great location!! Easy main floor living -- a large living room with gas fireplace, separate dining room, updated kitchen with granite and newer appliances. There are three main floor bedrooms, including the home's original primary bedroom. From there, take a walk down to the full, beautiful, recently-remodeled basement. First you'll find a cozy family room with wood burning fireplace. Then the lovely, spacious primary bedroom suite with large, sunny windows and an amazing walk-in closet, and bathroom with extra large shower. The basement laundry room is finished, with lots of room for storage. The back yard is large and fenced, with a pergola-covered patio and a fire pit. The attached garage is deep, with room for a car plus storage. Gorgeous original hardwood floors on the main floor. Newer central a/c, furnace and water heater. And that legendary Hutchinson construction quality throughout. All in an amazing, truly ideal Lakewood location. Easy walk to schools. Less than two miles from Belmar, Lakewood's downtown area. And with easy access to the 6th Avenue Freeway, downtown Denver is a short drive east, and the foothills are a short drive west. This is a wonderful property in a wonderful location!!!
Location
State CO
County Jefferson
Rooms
Basement Finished, Full
Main Level Bedrooms 3
Interior
Interior Features Granite Counters, Smart Thermostat, Smoke Free, Utility Sink, Walk-In Closet(s)
Heating Forced Air
Cooling Central Air
Flooring Carpet, Wood
Fireplaces Number 2
Fireplaces Type Basement, Gas Log, Living Room, Wood Burning Stove
Fireplace Y
Appliance Dishwasher, Disposal, Dryer, Gas Water Heater, Microwave, Oven, Range, Refrigerator, Washer
Exterior
Exterior Feature Fire Pit
Garage Spaces 1.0
Roof Type Composition
Total Parking Spaces 2
Garage Yes
Building
Lot Description Level, Sprinklers In Front, Sprinklers In Rear
Story One
Sewer Public Sewer
Water Public
Level or Stories One
Structure Type Brick
Schools
Elementary Schools South Lakewood
Middle Schools Creighton
High Schools Lakewood
School District Jefferson County R-1
Others
Senior Community No
Ownership Individual
Acceptable Financing Cash, Conventional, FHA, VA Loan
Listing Terms Cash, Conventional, FHA, VA Loan
Special Listing Condition None
Read Less Info
Want to know what your home might be worth? Contact us for a FREE valuation!

Our team is ready to help you sell your home for the highest possible price ASAP

© 2024 METROLIST, INC., DBA RECOLORADO® – All Rights Reserved
6455 S. Yosemite St., Suite 500 Greenwood Village, CO 80111 USA
Bought with EXIT Elevation Realty
GET MORE INFORMATION

Consultant | Broker Associate | FA100030130






