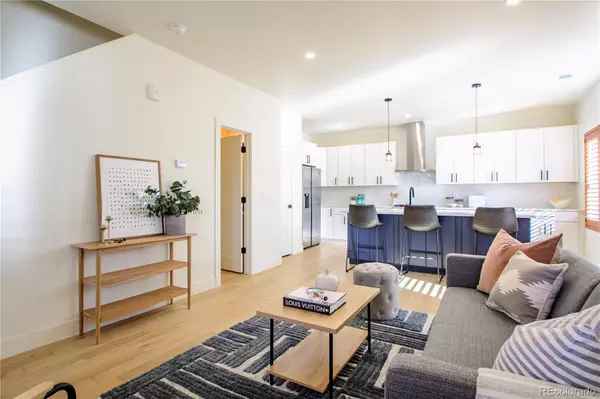$541,700
$539,000
0.5%For more information regarding the value of a property, please contact us for a free consultation.
2 Beds
2 Baths
1,351 SqFt
SOLD DATE : 04/24/2023
Key Details
Sold Price $541,700
Property Type Multi-Family
Sub Type Multi-Family
Listing Status Sold
Purchase Type For Sale
Square Footage 1,351 sqft
Price per Sqft $400
Subdivision University Heights
MLS Listing ID 4065822
Sold Date 04/24/23
Style Contemporary, Urban Contemporary
Bedrooms 2
Full Baths 1
Half Baths 1
HOA Y/N No
Originating Board recolorado
Year Built 2021
Annual Tax Amount $1,365
Tax Year 2021
Lot Size 1,742 Sqft
Acres 0.04
Property Description
Modern nearly new townhome in University Hills. This light and bright end-unit townhome boasts fantastic features and finishes, and is perfectly ready to move in and enjoy the urban lifestyle! With an open floorplan and a vast array of windows (including gorgeous wood shutters), this home feels like an oasis, especially because of the private fenced front yard area! Featuring extensive hardwood flooring throughout, an open floor plan, a balcony off the kitchen, a pantry, and modern farmhouse style finishes, plus an attached 1-car garage. The second level boasts both bedrooms and the full bathroom, plus the laundry area. The 3rd level is the large rooftop deck, with both city and mountain views!
Steps from light rail station, the freeway, and the grocery store, this home has it all!
Location
State CO
County Denver
Interior
Interior Features Eat-in Kitchen, Entrance Foyer, High Speed Internet, Kitchen Island, Pantry, Quartz Counters, Smoke Free, Walk-In Closet(s)
Heating Baseboard, Electric, Forced Air, Natural Gas
Cooling Central Air
Flooring Carpet, Wood
Fireplace N
Appliance Dishwasher, Disposal, Dryer, Gas Water Heater, Oven, Range, Range Hood, Refrigerator, Self Cleaning Oven, Tankless Water Heater, Washer
Laundry In Unit
Exterior
Exterior Feature Balcony, Private Yard, Rain Gutters
Garage Concrete, Dry Walled, Finished
Garage Spaces 1.0
Utilities Available Electricity Connected, Internet Access (Wired), Natural Gas Connected
View City
Roof Type Membrane
Parking Type Concrete, Dry Walled, Finished
Total Parking Spaces 1
Garage Yes
Building
Lot Description Near Public Transit, Sprinklers In Front
Story Three Or More
Foundation Slab
Sewer Public Sewer
Water Public
Level or Stories Three Or More
Structure Type Stucco, Wood Siding
Schools
Elementary Schools University Park
Middle Schools Merrill
High Schools Thomas Jefferson
School District Denver 1
Others
Senior Community No
Ownership Individual
Acceptable Financing Cash, Conventional, FHA, VA Loan
Listing Terms Cash, Conventional, FHA, VA Loan
Special Listing Condition None
Read Less Info
Want to know what your home might be worth? Contact us for a FREE valuation!

Our team is ready to help you sell your home for the highest possible price ASAP

© 2024 METROLIST, INC., DBA RECOLORADO® – All Rights Reserved
6455 S. Yosemite St., Suite 500 Greenwood Village, CO 80111 USA
Bought with RE/MAX of Cherry Creek
GET MORE INFORMATION

Consultant | Broker Associate | FA100030130






