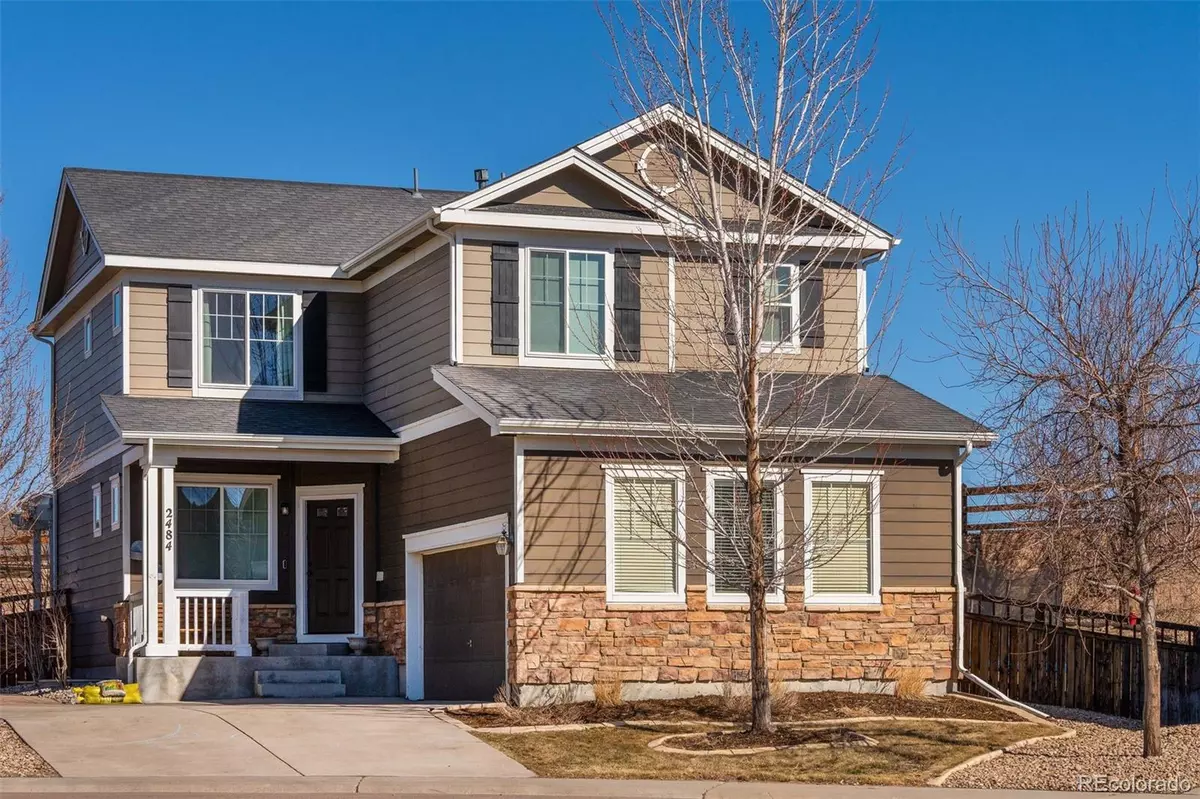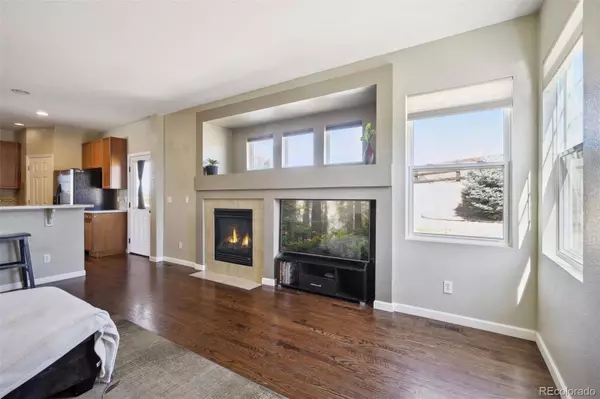$639,000
$639,000
For more information regarding the value of a property, please contact us for a free consultation.
3 Beds
3 Baths
1,994 SqFt
SOLD DATE : 04/25/2023
Key Details
Sold Price $639,000
Property Type Single Family Home
Sub Type Single Family Residence
Listing Status Sold
Purchase Type For Sale
Square Footage 1,994 sqft
Price per Sqft $320
Subdivision The Meadows
MLS Listing ID 8649739
Sold Date 04/25/23
Style Contemporary, Traditional
Bedrooms 3
Full Baths 2
Half Baths 1
Condo Fees $235
HOA Fees $78/qua
HOA Y/N Yes
Originating Board recolorado
Year Built 2008
Annual Tax Amount $3,284
Tax Year 2021
Lot Size 9,583 Sqft
Acres 0.22
Property Description
Rare opportunity to own one of the largest lots in The Meadows situated on a cul-de-sac and backing to open space, come experience true privacy & serenity. An incredible property that won't last long! Situated beautifully at the top of a cul-de-sac one is greeted by a front porch area perfect for a relaxing afternoon enjoying the neighborhood. Upon entry, the main-level offers an open floor plan conveniently connecting the formal dining room, large kitchen, living room, laundry room & a 1/2 bath! The spacious kitchen offers bar seating perfect for casual dining, a large pantry & opens not only to the living space but to the backyard, perfect for outdoor dining and entertaining under the pergola! Unique opportunity to purchase one of the largest lots in the neighborhood with 9583 sq/ft plus open space behind the property. Returning inside and proceeding upstairs you are immediately greeted by a large den area which offers the perfect flex space for an office, movie room, kid's play zone - the possibilities are endless. Next, enjoy two bedrooms with a full jack & jill bath w/ tub/shower combo just down the hall from the Primary Bedroom suite. Primary Bedroom is spacious and opens to a serene 5 piece primary bathroom w/ large soaking tub & vanity w/ dual sinks. A large walk in closet & private toilet room bring the room together for everything you need. Unfinished basement is the cherry on top offering the opportunity for growth & an equity builder! Roughed in plumbing & egress windows are installed and this space is waiting for your touch! Oversized two car garage w/ room for storage. Enjoy an extensive trail system perfect for your walk, run or bike ride and walking distance to multiple schools & parks! Enjoy the amenities of The Meadows and just a short drive to a multitude of restaurants, groceries, shopping, movie theatre and more. Plus easy access to I-25, Denver, Colorado Springs & Downtown Castle Rock.
Location
State CO
County Douglas
Rooms
Basement Unfinished
Interior
Interior Features Eat-in Kitchen, Five Piece Bath, High Speed Internet, Jet Action Tub, Pantry, Primary Suite, Smoke Free, Walk-In Closet(s)
Heating Forced Air
Cooling Central Air
Flooring Carpet, Tile, Vinyl
Fireplaces Number 1
Fireplaces Type Family Room
Fireplace Y
Appliance Dishwasher, Disposal, Dryer, Microwave, Oven, Range, Refrigerator, Sump Pump, Washer
Exterior
Exterior Feature Garden, Private Yard
Garage Concrete, Oversized, Storage
Garage Spaces 2.0
Fence Full
View Meadow
Roof Type Composition
Parking Type Concrete, Oversized, Storage
Total Parking Spaces 2
Garage Yes
Building
Lot Description Cul-De-Sac, Master Planned, Near Public Transit, Open Space
Story Two
Sewer Public Sewer
Water Public
Level or Stories Two
Structure Type Frame
Schools
Elementary Schools Soaring Hawk
Middle Schools Castle Rock
High Schools Castle View
School District Douglas Re-1
Others
Senior Community No
Ownership Individual
Acceptable Financing Cash, Conventional, FHA, VA Loan
Listing Terms Cash, Conventional, FHA, VA Loan
Special Listing Condition None
Pets Description Yes
Read Less Info
Want to know what your home might be worth? Contact us for a FREE valuation!

Our team is ready to help you sell your home for the highest possible price ASAP

© 2024 METROLIST, INC., DBA RECOLORADO® – All Rights Reserved
6455 S. Yosemite St., Suite 500 Greenwood Village, CO 80111 USA
Bought with RE/MAX Alliance
GET MORE INFORMATION

Consultant | Broker Associate | FA100030130






