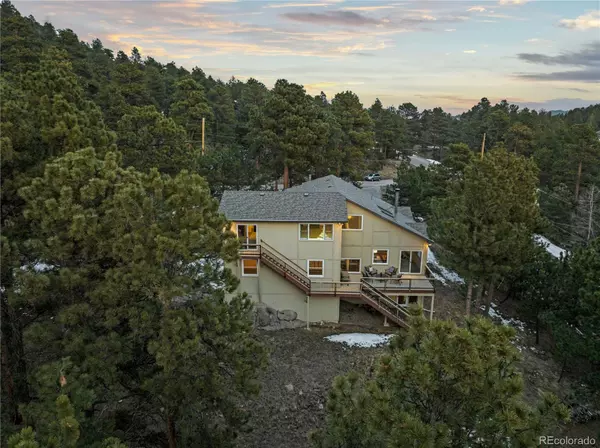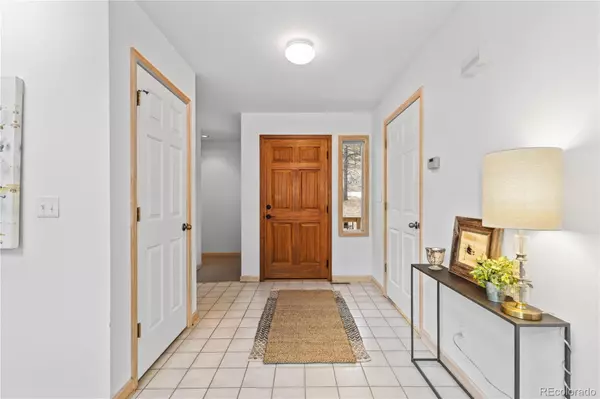$950,000
$900,000
5.6%For more information regarding the value of a property, please contact us for a free consultation.
5 Beds
4 Baths
3,073 SqFt
SOLD DATE : 04/24/2023
Key Details
Sold Price $950,000
Property Type Single Family Home
Sub Type Single Family Residence
Listing Status Sold
Purchase Type For Sale
Square Footage 3,073 sqft
Price per Sqft $309
Subdivision Evergreen Highlands
MLS Listing ID 2310029
Sold Date 04/24/23
Style Mountain Contemporary
Bedrooms 5
Full Baths 3
Three Quarter Bath 1
Condo Fees $150
HOA Fees $12/ann
HOA Y/N Yes
Originating Board recolorado
Year Built 1994
Annual Tax Amount $4,603
Tax Year 2022
Lot Size 2.000 Acres
Acres 2.0
Property Description
If you have been searching for a home in a fantastic mountain neighborhood in the center of it all, look no further! This wonderful five-bedroom, four-bathroom property is nestled in the Evergreen Highlands neighborhood and is minutes from Marshdale Elementary, shops, restaurants, parks, trails, downtown Evergreen and Aspen Park (Conifer). The active Evergreen Highlands neighborhood hosts community events and has a private resident-only park with stocked fishing pond, historic barn, horse stables, playground, tennis courts, sand volleyball, basketball court, and baseball diamond. Back at home, relax in the large great room with wood burning stove or bask in the sun on the deck overlooking the private 2-acre property with mountain views. Entertain guests in the large eat-in kitchen, bonus room, or family room. There is plenty of space for guests and family in the five large bedrooms and four bathrooms. The primary suite on the upper level has a private deck entrance with views of the mountains. Also on the upper level is a large loft with plenty of storage and a remodeled bedroom with a private ensuite bath. The remodeled walk-out basement has a large family room with a gas stove and a 3/4 bath. Make this home yours today! Visit LiveInEvergreenCO.com for more information, photos and video. Visit tinyurl.com/7313Silverhorn for the virtual walk-through.
**OPEN HOUSES: Saturday 4/1 from 12-4pm and Sunday 4/2 from 11-3pm**
Location
State CO
County Jefferson
Zoning SR-2
Rooms
Basement Daylight, Exterior Entry, Finished, Full, Interior Entry, Walk-Out Access
Main Level Bedrooms 3
Interior
Interior Features Ceiling Fan(s), Eat-in Kitchen, Entrance Foyer, Granite Counters, High Ceilings, Laminate Counters, Open Floorplan, Pantry, Primary Suite, Smoke Free, Utility Sink, Vaulted Ceiling(s)
Heating Forced Air, Propane, Wood Stove
Cooling None
Flooring Carpet, Stone, Tile, Wood
Fireplaces Number 2
Fireplaces Type Basement, Family Room, Free Standing, Gas, Great Room, Wood Burning Stove
Fireplace Y
Appliance Cooktop, Dishwasher, Dryer, Microwave, Oven, Range, Refrigerator, Washer, Water Softener
Exterior
Exterior Feature Balcony, Playground, Private Yard
Garage Asphalt, Dry Walled, Oversized
Garage Spaces 2.0
Fence None
Utilities Available Electricity Connected, Phone Available, Propane
View Mountain(s)
Roof Type Composition
Parking Type Asphalt, Dry Walled, Oversized
Total Parking Spaces 6
Garage Yes
Building
Lot Description Corner Lot, Fire Mitigation, Foothills, Level, Many Trees, Mountainous, Rolling Slope
Story Three Or More
Foundation Slab
Sewer Septic Tank
Water Well
Level or Stories Three Or More
Structure Type Cement Siding, Concrete, Frame
Schools
Elementary Schools Marshdale
Middle Schools West Jefferson
High Schools Conifer
School District Jefferson County R-1
Others
Senior Community No
Ownership Individual
Acceptable Financing Cash, Conventional, FHA, Other
Listing Terms Cash, Conventional, FHA, Other
Special Listing Condition None
Read Less Info
Want to know what your home might be worth? Contact us for a FREE valuation!

Our team is ready to help you sell your home for the highest possible price ASAP

© 2024 METROLIST, INC., DBA RECOLORADO® – All Rights Reserved
6455 S. Yosemite St., Suite 500 Greenwood Village, CO 80111 USA
Bought with Keller Williams Advantage Realty LLC
GET MORE INFORMATION

Consultant | Broker Associate | FA100030130






