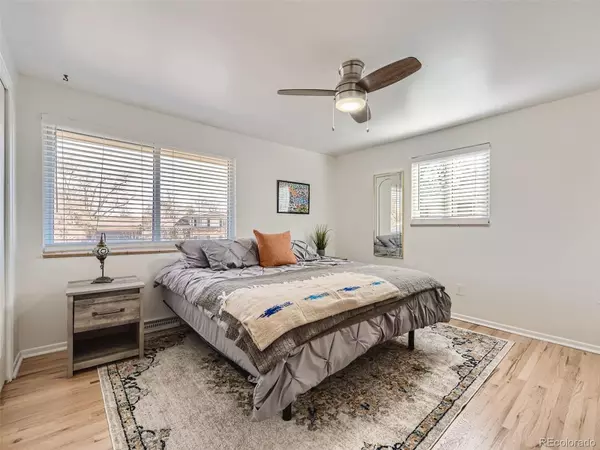$570,000
$575,000
0.9%For more information regarding the value of a property, please contact us for a free consultation.
3 Beds
2 Baths
1,854 SqFt
SOLD DATE : 04/27/2023
Key Details
Sold Price $570,000
Property Type Single Family Home
Sub Type Single Family Residence
Listing Status Sold
Purchase Type For Sale
Square Footage 1,854 sqft
Price per Sqft $307
Subdivision Bear Valley
MLS Listing ID 3683230
Sold Date 04/27/23
Bedrooms 3
Full Baths 1
Three Quarter Bath 1
HOA Y/N No
Originating Board recolorado
Year Built 1962
Annual Tax Amount $2,145
Tax Year 2021
Lot Size 8,276 Sqft
Acres 0.19
Property Description
Outdoor living at its best! Nestled in an ideal location if you want quick access to the foothills but still want all the perks of living in the city. This home has so many different areas to enjoy, you'll have to flip a coin to decide every day where to relax. While this home is a bi level, you have plenty of space to make your decision upon entry. I enjoy bi level living because you never feel as if you are in a basement, because you literally never are. The upper level features an expansive living area. You could utilize it as one large area or separate it with furniture to live like two rooms. The fireplace has been cleaned recently and good thing because Colorado can play winter until June if it wants. This level is bathed in light and feels open and welcoming. The bathrooms have been updated on both levels making you toilet time aesthetically pleasing. One fun feature of this home is the kitchen is on the lower level. There are a few communities that feature this option and it gives your house a custom feel. It's cozy on the lower level, it immediately feels like a loved area. The owners have made the storage and laundry area an eye pleasing space that has a Zen feel to it. From here you go up into the sunroom. An extra 300 plus square foot area that you could do so much with. Fill it with plants, decorate for a fun office area, put your poker room vibes into it, truly this just feels like a bonus because it is. The outdoor area adjacent to the sunroom flows perfectly into the vibe. There is a large outdoor kitchen/bar area that is adjacent to a fire pit. An outdoor shed is nestled in the back where the current owner did his woodworking. It could be the workshop of your desires. There is also a shed so you don't need to put your outdoor tools in the garage or your workspace. The yard has perennial flower beds, a garden area and turf so you can save on your watering bill. This home is unique and has so much to offer, it's a wonderful place to call home.
Location
State CO
County Denver
Zoning S-SU-F
Interior
Heating Forced Air
Cooling Central Air
Flooring Wood
Fireplaces Number 2
Fireplaces Type Family Room, Living Room, Wood Burning
Fireplace Y
Appliance Dishwasher, Dryer, Microwave, Oven, Refrigerator, Washer
Exterior
Exterior Feature Dog Run, Fire Pit, Garden, Private Yard
Garage Spaces 2.0
Fence Full
Roof Type Composition
Total Parking Spaces 2
Garage Yes
Building
Lot Description Level
Story Split Entry (Bi-Level)
Sewer Public Sewer
Level or Stories Split Entry (Bi-Level)
Structure Type Brick
Schools
Elementary Schools Traylor Academy
Middle Schools Henry
High Schools John F. Kennedy
School District Denver 1
Others
Senior Community No
Ownership Individual
Acceptable Financing Cash, Conventional, FHA, VA Loan
Listing Terms Cash, Conventional, FHA, VA Loan
Special Listing Condition None
Read Less Info
Want to know what your home might be worth? Contact us for a FREE valuation!

Our team is ready to help you sell your home for the highest possible price ASAP

© 2024 METROLIST, INC., DBA RECOLORADO® – All Rights Reserved
6455 S. Yosemite St., Suite 500 Greenwood Village, CO 80111 USA
Bought with NAV Real Estate
GET MORE INFORMATION

Consultant | Broker Associate | FA100030130






