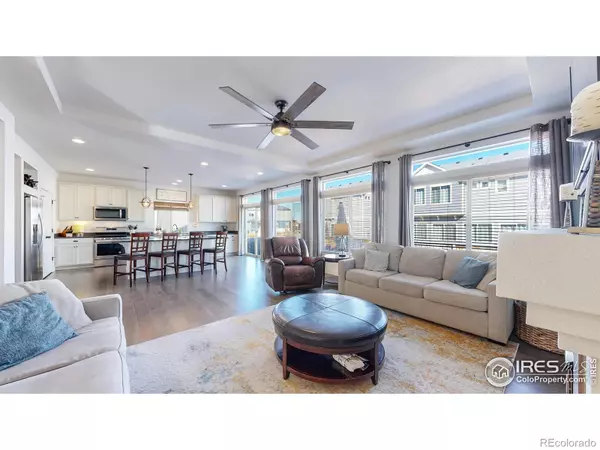$603,000
$595,000
1.3%For more information regarding the value of a property, please contact us for a free consultation.
4 Beds
4 Baths
3,012 SqFt
SOLD DATE : 04/28/2023
Key Details
Sold Price $603,000
Property Type Single Family Home
Sub Type Single Family Residence
Listing Status Sold
Purchase Type For Sale
Square Footage 3,012 sqft
Price per Sqft $200
Subdivision Reunion
MLS Listing ID IR982790
Sold Date 04/28/23
Bedrooms 4
Full Baths 2
Half Baths 1
Three Quarter Bath 1
Condo Fees $110
HOA Fees $36/qua
HOA Y/N Yes
Originating Board recolorado
Year Built 2018
Annual Tax Amount $6,634
Tax Year 2021
Lot Size 4,356 Sqft
Acres 0.1
Property Description
Welcome to this gorgeous home in the fabulous Reunion neighborhood with a rec center, pool, coffee shop, trails, and more! Upon entering you are greeted by stunning flowing engineered hardwood floors. This open floorplan is great for entertaining with a dining area that opens to the cozy family room with a fireplace for cold Colorado nights. The kitchen is perfect for the chef in your family with white cabinets that contrast the stunning dark quartz counters, stainless steel appliances, gas stove, pantry, and large island. Upstairs you'll find the master suite with a tray ceiling, walk-in closet, and ensuite bathroom with a large walk-in shower. The upper level is completed by a loft, laundry room, 2 additional bedrooms, and a full bathroom. The finished basement is the perfect spot to host guests with a flex space, bedroom, full bathroom, and storage area. Parking is easy with the attached 2-car garage. Enjoy summer BBQs in the backyard with a large patio and irrigated garden beds. Walking distance to the new STEAD high school. Easy access to DIA, E-470, and Denver. Hurry, this fabulous home could be yours.
Location
State CO
County Adams
Zoning SFR
Rooms
Basement Full
Interior
Interior Features Eat-in Kitchen, Open Floorplan, Pantry, Walk-In Closet(s)
Heating Forced Air
Cooling Ceiling Fan(s), Central Air
Fireplaces Type Living Room
Fireplace N
Appliance Dishwasher, Disposal, Microwave, Oven, Refrigerator
Exterior
Garage Spaces 2.0
Utilities Available Natural Gas Available
Roof Type Composition
Total Parking Spaces 2
Garage Yes
Building
Story Two
Foundation Slab
Sewer Public Sewer
Water Public
Level or Stories Two
Structure Type Concrete,Wood Frame
Schools
Elementary Schools Other
Middle Schools Otho Stuart
High Schools Prairie View
School District School District 27-J
Others
Ownership Individual
Acceptable Financing Cash, Conventional, FHA, VA Loan
Listing Terms Cash, Conventional, FHA, VA Loan
Read Less Info
Want to know what your home might be worth? Contact us for a FREE valuation!

Our team is ready to help you sell your home for the highest possible price ASAP

© 2024 METROLIST, INC., DBA RECOLORADO® – All Rights Reserved
6455 S. Yosemite St., Suite 500 Greenwood Village, CO 80111 USA
Bought with GREEN DOOR LIVING REAL ESTATE
GET MORE INFORMATION

Consultant | Broker Associate | FA100030130






