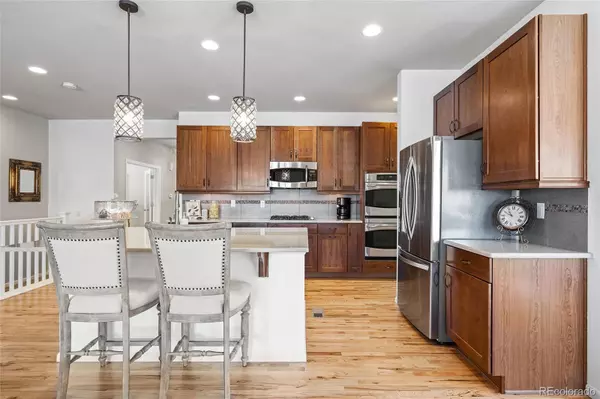$750,000
$750,000
For more information regarding the value of a property, please contact us for a free consultation.
3 Beds
3 Baths
2,864 SqFt
SOLD DATE : 04/28/2023
Key Details
Sold Price $750,000
Property Type Single Family Home
Sub Type Single Family Residence
Listing Status Sold
Purchase Type For Sale
Square Footage 2,864 sqft
Price per Sqft $261
Subdivision Heckendorf Ranch
MLS Listing ID 5479426
Sold Date 04/28/23
Bedrooms 3
Full Baths 2
Three Quarter Bath 1
Condo Fees $48
HOA Fees $48/mo
HOA Y/N Yes
Originating Board recolorado
Year Built 2013
Annual Tax Amount $4,883
Tax Year 2022
Lot Size 9,147 Sqft
Acres 0.21
Property Description
Situated on a large lot backing to a greenbelt, with gorgeous mountain views, this beautiful ranch home has so much to offer! Abundant sunlight fills each room showcasing the gorgeous hardwood flooring throughout the main level. The gourmet kitchen features beautiful 42-inch Cherry Shaker Style cabinets, Stainless Steel appliances, double ovens, custom tile back-splash, quartz counters and a large island with pendant lighting. This open floor plan offers great space for entertaining with a large family room, with gas fireplace, open to the kitchen and dining area. Relax in the Spacious Primary Suite featuring a coffered ceiling, new hardwood flooring, plantation shutters, and an en-suite bath with dual sinks, an oversized shower and a large walk-in closet. The main floor study, with French glass doors, offers a perfect work-from-home space. The finished basement offers an expansive Recreational room/Family Room, an additional bedroom, a full bath and large storage area. Watch the beautiful sunsets over the mountains from your private backyard featuring a covered patio, an extended paver patio, and professional landscaping. Within walking distance to the park and short distance to I-25, Downtown Castle Rock, shopping and restaurants. Castle Rock Living at its Finest!
Location
State CO
County Douglas
Rooms
Basement Partial
Main Level Bedrooms 2
Interior
Interior Features Breakfast Nook, Kitchen Island, Open Floorplan, Pantry, Primary Suite, Quartz Counters, Walk-In Closet(s)
Heating Forced Air
Cooling Central Air
Flooring Carpet, Tile, Vinyl, Wood
Fireplaces Type Great Room
Fireplace N
Appliance Dishwasher, Disposal, Double Oven, Gas Water Heater, Microwave, Range, Refrigerator
Laundry In Unit
Exterior
Exterior Feature Private Yard
Garage Spaces 2.0
Fence Partial
View Mountain(s)
Roof Type Composition
Total Parking Spaces 2
Garage Yes
Building
Lot Description Greenbelt, Open Space, Sprinklers In Front, Sprinklers In Rear
Story One
Foundation Slab
Sewer Public Sewer
Level or Stories One
Structure Type Frame
Schools
Elementary Schools South Ridge
Middle Schools Mesa
High Schools Douglas County
School District Douglas Re-1
Others
Senior Community No
Ownership Individual
Acceptable Financing Cash, Conventional, FHA, VA Loan
Listing Terms Cash, Conventional, FHA, VA Loan
Special Listing Condition None
Read Less Info
Want to know what your home might be worth? Contact us for a FREE valuation!

Our team is ready to help you sell your home for the highest possible price ASAP

© 2024 METROLIST, INC., DBA RECOLORADO® – All Rights Reserved
6455 S. Yosemite St., Suite 500 Greenwood Village, CO 80111 USA
Bought with MB ANDY AHROON & CO.
GET MORE INFORMATION

Consultant | Broker Associate | FA100030130






