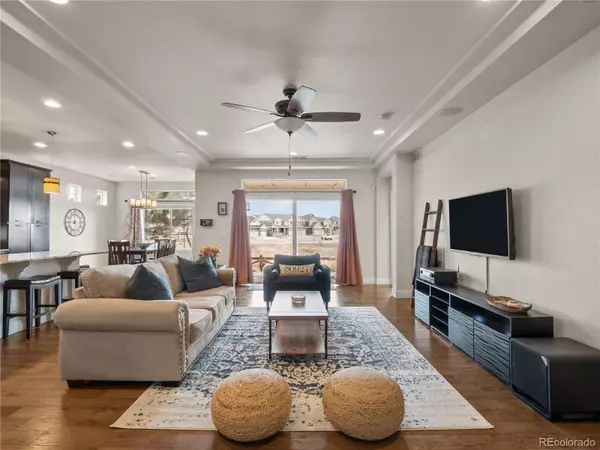$555,000
$555,000
For more information regarding the value of a property, please contact us for a free consultation.
3 Beds
2 Baths
2,546 SqFt
SOLD DATE : 05/04/2023
Key Details
Sold Price $555,000
Property Type Single Family Home
Sub Type Single Family Residence
Listing Status Sold
Purchase Type For Sale
Square Footage 2,546 sqft
Price per Sqft $217
Subdivision Banning Lewis Ranch
MLS Listing ID 7723651
Sold Date 05/04/23
Style Traditional
Bedrooms 3
Full Baths 1
Three Quarter Bath 1
Condo Fees $88
HOA Fees $88/mo
HOA Y/N Yes
Abv Grd Liv Area 2,546
Originating Board recolorado
Year Built 2012
Annual Tax Amount $3,113
Tax Year 2022
Lot Size 5,662 Sqft
Acres 0.13
Property Sub-Type Single Family Residence
Property Description
Exceptionally turn-key home in the highly-sought after Banning Lewis Ranch neighborhood. This former model home relishes the much-desired open floor plan and backs to open space. Engineered hardwoods throughout the main level, a huge kitchen with ample cupboard space and copious windows on all sides that flood in natural sunlight are just a few of the features that make this 3 bedroom, 2 bathroom home so excitable. A massive center island with granite countertops makes entertaining and dinner prep a breeze, including all stainless steel Whirlpool appliances. The main floor laundry room is equipped with cubby and hook storage perfect for those grab-and-go mornings, already outfitted with a utility sink and stacked LG washer and dryer. The attached 2-car garage is already prepped with overhead storage perfect for the classic gear-head Coloradan. Outside, enjoy the private covered patio with a cup of coffee while overlooking the lovely natural open space. Weekends won't be filled with yard work at this low-maintenance home with turf lawn in front and back. The en suite primary bathroom features double vanities, a large walk-in steam shower and spacious walk-in closet. Two additional bedrooms and a full size bath complete the main level. The spacious upper loft acts as an upstairs basement great room, perfect for large gatherings and plenty of space to add a 4th bedroom with a giant walk-in closet, if desired. Great location with walking trails out your back door and located near the community Rec center, pool, fitness center, tennis courts, parks and multiple open spaces to enjoy the great Colorado outdoors. Don't skip this one!
Location
State CO
County El Paso
Zoning PUD AO
Rooms
Main Level Bedrooms 3
Interior
Interior Features Built-in Features, Ceiling Fan(s), Eat-in Kitchen, Granite Counters, High Ceilings, High Speed Internet, Kitchen Island, Open Floorplan, Pantry, Primary Suite, Smoke Free, Solid Surface Counters, Sound System, Utility Sink, Walk-In Closet(s)
Heating Forced Air
Cooling Central Air
Flooring Carpet, Tile, Wood
Fireplace N
Appliance Dishwasher, Disposal, Dryer, Gas Water Heater, Microwave, Oven, Range, Refrigerator, Self Cleaning Oven, Washer
Exterior
Exterior Feature Private Yard
Parking Features Concrete, Dry Walled, Finished
Garage Spaces 2.0
Fence Full
Utilities Available Cable Available, Electricity Connected, Internet Access (Wired), Natural Gas Connected
View Meadow, Plains
Roof Type Composition
Total Parking Spaces 2
Garage Yes
Building
Lot Description Landscaped, Level, Open Space
Foundation Slab
Sewer Public Sewer
Water Public
Level or Stories Two
Structure Type Frame, Stone, Vinyl Siding
Schools
Elementary Schools Inspiration View
Middle Schools Sky View
High Schools Vista Ridge
School District District 49
Others
Senior Community No
Ownership Individual
Acceptable Financing Cash, Conventional, FHA, VA Loan
Listing Terms Cash, Conventional, FHA, VA Loan
Special Listing Condition None
Read Less Info
Want to know what your home might be worth? Contact us for a FREE valuation!

Our team is ready to help you sell your home for the highest possible price ASAP

© 2025 METROLIST, INC., DBA RECOLORADO® – All Rights Reserved
6455 S. Yosemite St., Suite 500 Greenwood Village, CO 80111 USA
Bought with LISTINGS.COM
GET MORE INFORMATION
Consultant | Broker Associate | FA100030130






