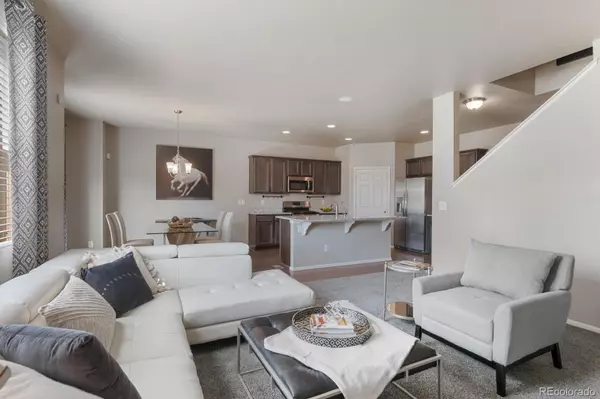$650,000
$650,000
For more information regarding the value of a property, please contact us for a free consultation.
5 Beds
4 Baths
2,748 SqFt
SOLD DATE : 05/05/2023
Key Details
Sold Price $650,000
Property Type Single Family Home
Sub Type Single Family Residence
Listing Status Sold
Purchase Type For Sale
Square Footage 2,748 sqft
Price per Sqft $236
Subdivision Crystal Valley Ranch
MLS Listing ID 4441965
Sold Date 05/05/23
Style Traditional
Bedrooms 5
Full Baths 4
Condo Fees $91
HOA Fees $91/mo
HOA Y/N Yes
Originating Board recolorado
Year Built 2017
Annual Tax Amount $3,605
Tax Year 2021
Lot Size 6,969 Sqft
Acres 0.16
Property Description
Don't miss out on this beautiful DR Horton Hayden floor plan and former model home, perfectly nestled in coveted Crystal Valley Ranch! This home has it all! The main level features hardwood floors in the entryway, dining room and the kitchen which showcases granite countertops, charcoal cabinets, stainless steel appliances, a gas range, a sizable walk-in pantry and a large island. The dining room and family rooms are open to the kitchen so no one will feel left out! A main level office is perfect for working from home and a large bedroom with a walk-in closet and full bathroom would be ideal for multi-generational living. Upstairs you will find the primary bedroom with a separate sitting area retreat. The primary bath offers double vanities and a newly updated shower. The walk-in closet is a dream! The 1st guest room has a walk-in closet and an ensuite full bathroom. Down the hall you also have a separate loft area, perfect for a kid's play area, media room and more. Two additional bedrooms and a shared full bathroom provide plenty of room for all. Enjoy the upstairs laundry room with no lugging laundry from floor to floor. Take advantage of the Crystal Valley Ranch clubhouse, fitness center, and pool, as well as Rhyolite Regional Park. You’ll love this spectacular location just minutes away from quaint downtown Castle Rock which offers many restaurants, boutiques, coffee shops, breweries, outdoor concerts and more!
Location
State CO
County Douglas
Rooms
Basement Bath/Stubbed, Crawl Space, Sump Pump, Unfinished
Main Level Bedrooms 1
Interior
Interior Features Entrance Foyer, Five Piece Bath, Granite Counters, High Speed Internet, Kitchen Island, Open Floorplan, Pantry, Primary Suite, Radon Mitigation System, Smart Thermostat, Smoke Free, Solid Surface Counters, Stone Counters, Walk-In Closet(s)
Heating Forced Air
Cooling Central Air
Flooring Carpet, Laminate, Wood
Fireplace N
Appliance Dishwasher, Disposal, Microwave, Oven, Range, Refrigerator, Self Cleaning Oven, Sump Pump, Water Purifier, Water Softener
Laundry In Unit
Exterior
Garage Concrete, Exterior Access Door, Insulated Garage
Garage Spaces 3.0
Fence Full
Utilities Available Cable Available, Electricity Connected, Internet Access (Wired), Natural Gas Connected, Phone Available
Roof Type Composition
Parking Type Concrete, Exterior Access Door, Insulated Garage
Total Parking Spaces 3
Garage Yes
Building
Lot Description Foothills, Irrigated, Landscaped, Level, Sprinklers In Front, Sprinklers In Rear
Story Two
Sewer Public Sewer
Water Public
Level or Stories Two
Structure Type Frame, Stone
Schools
Elementary Schools South Ridge
Middle Schools Mesa
High Schools Douglas County
School District Douglas Re-1
Others
Senior Community No
Ownership Individual
Acceptable Financing 1031 Exchange, Cash, Conventional, FHA, Jumbo
Listing Terms 1031 Exchange, Cash, Conventional, FHA, Jumbo
Special Listing Condition None
Read Less Info
Want to know what your home might be worth? Contact us for a FREE valuation!

Our team is ready to help you sell your home for the highest possible price ASAP

© 2024 METROLIST, INC., DBA RECOLORADO® – All Rights Reserved
6455 S. Yosemite St., Suite 500 Greenwood Village, CO 80111 USA
Bought with HomeSmart
GET MORE INFORMATION

Consultant | Broker Associate | FA100030130






