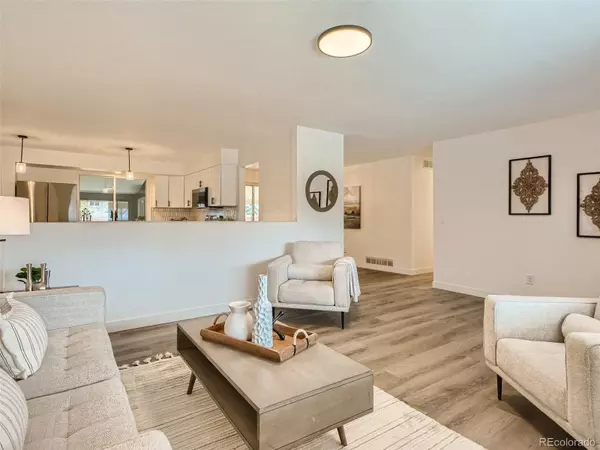$665,000
$640,000
3.9%For more information regarding the value of a property, please contact us for a free consultation.
5 Beds
3 Baths
2,649 SqFt
SOLD DATE : 05/04/2023
Key Details
Sold Price $665,000
Property Type Single Family Home
Sub Type Single Family Residence
Listing Status Sold
Purchase Type For Sale
Square Footage 2,649 sqft
Price per Sqft $251
Subdivision Lake Arbor
MLS Listing ID 3186930
Sold Date 05/04/23
Bedrooms 5
Full Baths 1
Three Quarter Bath 2
Condo Fees $35
HOA Fees $2/ann
HOA Y/N Yes
Originating Board recolorado
Year Built 1972
Annual Tax Amount $2,706
Tax Year 2022
Lot Size 0.300 Acres
Acres 0.3
Property Description
Updated ranch nestled in a quiet cul-de-sac in Lake Arbor. This property sits on .30 acres! This 5 bedroom, 3 bathroom home has a brand new furnace, air conditioner, and water heater. The main level hosts 3 bedrooms, 2 bathrooms, and a beautifully lit sunroom. The basement features 2 additional bedrooms (1 non-conforming), a 3rd bathroom, a kitchenette/laundry room and a second living area. This home has all new flooring throughout, custom shower tile in the bathrooms, new cabinetry, quartz countertops and marble backsplash in the kitchen. All fixtures and appliances are brand new. Outside, you will find a newly poured garage slab, driveway, front porch and walkway around the side of the house. There is a 2nd driveway with a gate that opens to additional parking in the backyard. Close to Old Town Arvada and just a few minutes from Highway 36 and Downtown Westminster.
Location
State CO
County Jefferson
Rooms
Basement Finished, Full
Main Level Bedrooms 3
Interior
Interior Features Kitchen Island, Quartz Counters
Heating Forced Air
Cooling Central Air
Flooring Carpet, Vinyl
Fireplaces Number 1
Fireplaces Type Family Room
Fireplace Y
Appliance Dishwasher, Disposal, Microwave, Oven, Range, Refrigerator
Exterior
Garage Concrete
Garage Spaces 2.0
Fence Full
Utilities Available Cable Available, Electricity Connected, Phone Available
Roof Type Composition, Unknown
Parking Type Concrete
Total Parking Spaces 6
Garage Yes
Building
Lot Description Cul-De-Sac
Story One
Sewer Public Sewer
Water Public
Level or Stories One
Structure Type Brick, Vinyl Siding
Schools
Elementary Schools Little
Middle Schools Moore
High Schools Pomona
School District Jefferson County R-1
Others
Senior Community No
Ownership Agent Owner
Acceptable Financing Cash, Conventional, FHA, VA Loan
Listing Terms Cash, Conventional, FHA, VA Loan
Special Listing Condition None
Read Less Info
Want to know what your home might be worth? Contact us for a FREE valuation!

Our team is ready to help you sell your home for the highest possible price ASAP

© 2024 METROLIST, INC., DBA RECOLORADO® – All Rights Reserved
6455 S. Yosemite St., Suite 500 Greenwood Village, CO 80111 USA
Bought with Good Neighbor LLC
GET MORE INFORMATION

Consultant | Broker Associate | FA100030130






