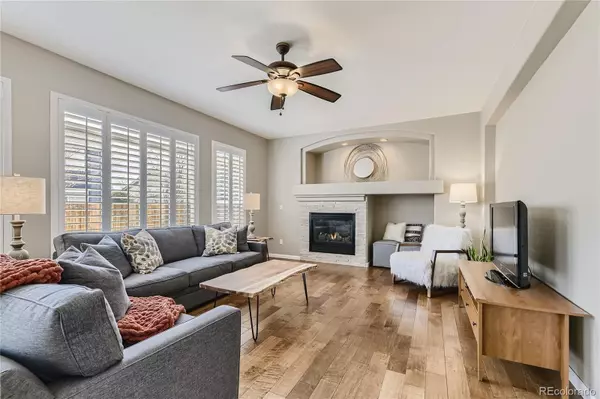$815,000
$850,000
4.1%For more information regarding the value of a property, please contact us for a free consultation.
5 Beds
4 Baths
3,374 SqFt
SOLD DATE : 05/05/2023
Key Details
Sold Price $815,000
Property Type Single Family Home
Sub Type Single Family Residence
Listing Status Sold
Purchase Type For Sale
Square Footage 3,374 sqft
Price per Sqft $241
Subdivision Stonegate
MLS Listing ID 6156777
Sold Date 05/05/23
Bedrooms 5
Full Baths 2
Half Baths 1
Three Quarter Bath 1
Condo Fees $50
HOA Fees $16/qua
HOA Y/N Yes
Abv Grd Liv Area 2,374
Originating Board recolorado
Year Built 1998
Annual Tax Amount $3,983
Tax Year 2022
Lot Size 6,969 Sqft
Acres 0.16
Property Description
Pride of Ownership! You won't want to miss out on this immaculate cul-de-sac property located in the desirable Stonegate Village Community! This home features gorgeous flooring on the main floor, plantation shutters throughout, a beautifully updated kitchen with newer appliances, and charming light fixtures! Entertain in the kitchen or cozy up by the fireplace in the family room with the lovely open layout. The main floor also features a fully conforming bedroom or a great option to use as an office or study when working from home. Additionally, you'll find three more bedrooms on the upper level including a bright, spacious primary suite with a five piece bath and walk-in closet, Jack and Jill bedrooms with a full bath, a laundry room with a newer washer and dryer and loft space. Plus, there's even more to enjoy with the fully finished basement where you'll find an extra bedroom and bath, a fabulous entertainment space or game room area, a wet bar, and room for fitness equipment or perfect workout spot. Relax out on the comfortable covered front porch and enjoy the delightful neighborhood or retreat to the backyard and hangout on the patio or in the hot tub while spending time soaking up the Colorado sunshine with family or friends. 10222 Gemstone Court is a TRUE GEM!
Location
State CO
County Douglas
Zoning PDU
Rooms
Basement Finished, Partial
Main Level Bedrooms 1
Interior
Interior Features Ceiling Fan(s), Eat-in Kitchen, Entrance Foyer, Granite Counters, High Ceilings, Jack & Jill Bathroom, Kitchen Island
Heating Forced Air
Cooling Central Air
Flooring Carpet, Tile, Wood
Fireplaces Number 1
Fireplaces Type Family Room
Fireplace Y
Appliance Bar Fridge, Convection Oven, Dishwasher, Disposal, Double Oven, Microwave, Range Hood, Refrigerator, Self Cleaning Oven
Exterior
Exterior Feature Private Yard, Spa/Hot Tub
Garage Spaces 3.0
Fence Full
Roof Type Composition
Total Parking Spaces 3
Garage Yes
Building
Lot Description Cul-De-Sac, Landscaped, Sprinklers In Front, Sprinklers In Rear
Sewer Public Sewer
Water Public
Level or Stories Two
Structure Type Brick, Frame
Schools
Elementary Schools Prairie Crossing
Middle Schools Sierra
High Schools Chaparral
School District Douglas Re-1
Others
Senior Community No
Ownership Individual
Acceptable Financing Cash, Conventional, FHA, VA Loan
Listing Terms Cash, Conventional, FHA, VA Loan
Special Listing Condition None
Read Less Info
Want to know what your home might be worth? Contact us for a FREE valuation!

Our team is ready to help you sell your home for the highest possible price ASAP

© 2025 METROLIST, INC., DBA RECOLORADO® – All Rights Reserved
6455 S. Yosemite St., Suite 500 Greenwood Village, CO 80111 USA
Bought with Milehimodern
GET MORE INFORMATION
Consultant | Broker Associate | FA100030130






