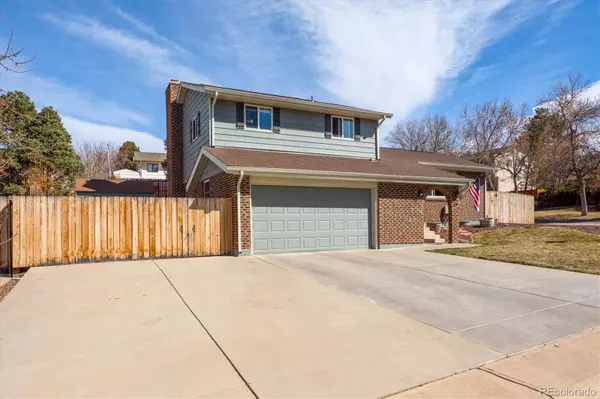$639,000
$639,000
For more information regarding the value of a property, please contact us for a free consultation.
4 Beds
3 Baths
2,288 SqFt
SOLD DATE : 05/05/2023
Key Details
Sold Price $639,000
Property Type Single Family Home
Sub Type Single Family Residence
Listing Status Sold
Purchase Type For Sale
Square Footage 2,288 sqft
Price per Sqft $279
Subdivision Acres Green
MLS Listing ID 6235359
Sold Date 05/05/23
Style Traditional
Bedrooms 4
Full Baths 1
Half Baths 1
Three Quarter Bath 1
Condo Fees $30
HOA Fees $2/ann
HOA Y/N Yes
Originating Board recolorado
Year Built 1979
Annual Tax Amount $2,654
Tax Year 2022
Lot Size 9,147 Sqft
Acres 0.21
Property Description
***PRICE IMPROVEMENT*** Immaculate Acres Green home! This oversized corner lot is in a peaceful location at the back of the neighborhood with easy access to Altair Park and the Willow Creek Trail! Sunny, west-facing main level with spacious formal living and dining rooms! Delightful eat-in kitchen with stainless appliances, quartz countertops, and plentiful 42-inch cabinets! Enjoy morning sunrises and family meals from the kitchen eating space! Step out to the large covered patio for summer BBQs and backyard fun! There's also a concrete pad for an outdoor patio set, a hot tub, and a new 10x12 shed for extra storage! Upstairs is a sizable primary suite with a private 3/4 bath, and two additional bedrooms share a full hall bath! The lower level features a comfortable family room - perfect for gathering with family and friends! The basement is finished with a bedroom and laundry/utility room! Don't miss the HUGE RV parking area with electrical hookup and the concrete extending all the way to the backyard! Some extra special features of this beautiful home are vinyl plank flooring and under-cabinet lighting in the kitchen, brushed nickel hardware throughout, neutral interior paint colors, and new A/C in 2022! Great location with Park Meadows, restaurants, entertainment, and major highways just minutes away! Hurry! This gorgeous home will not last long!
Location
State CO
County Douglas
Zoning SR
Rooms
Basement Finished
Interior
Interior Features Eat-in Kitchen, Quartz Counters, Utility Sink
Heating Forced Air
Cooling Central Air
Flooring Carpet, Tile, Vinyl
Fireplaces Number 1
Fireplaces Type Living Room
Fireplace Y
Appliance Dishwasher, Disposal, Dryer, Humidifier, Microwave, Oven, Refrigerator, Washer
Laundry In Unit
Exterior
Garage Spaces 2.0
Fence Full
Roof Type Composition
Total Parking Spaces 3
Garage Yes
Building
Lot Description Corner Lot
Story Multi/Split
Sewer Public Sewer
Water Public
Level or Stories Multi/Split
Structure Type Brick, Wood Siding
Schools
Elementary Schools Acres Green
Middle Schools Cresthill
High Schools Highlands Ranch
School District Douglas Re-1
Others
Senior Community No
Ownership Individual
Acceptable Financing Cash, Conventional, FHA, VA Loan
Listing Terms Cash, Conventional, FHA, VA Loan
Special Listing Condition None
Read Less Info
Want to know what your home might be worth? Contact us for a FREE valuation!

Our team is ready to help you sell your home for the highest possible price ASAP

© 2024 METROLIST, INC., DBA RECOLORADO® – All Rights Reserved
6455 S. Yosemite St., Suite 500 Greenwood Village, CO 80111 USA
Bought with HomeSmart
GET MORE INFORMATION

Consultant | Broker Associate | FA100030130






