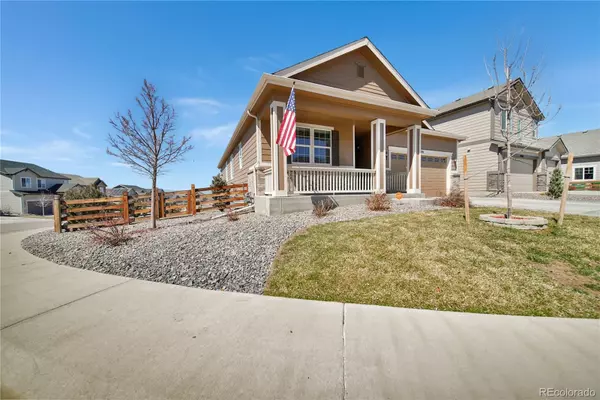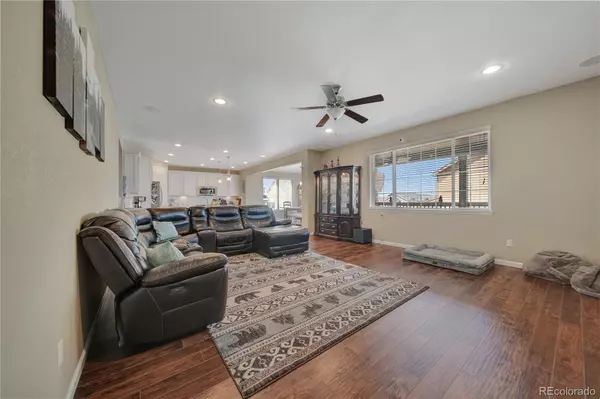$697,000
$695,500
0.2%For more information regarding the value of a property, please contact us for a free consultation.
4 Beds
3 Baths
3,729 SqFt
SOLD DATE : 05/10/2023
Key Details
Sold Price $697,000
Property Type Single Family Home
Sub Type Single Family Residence
Listing Status Sold
Purchase Type For Sale
Square Footage 3,729 sqft
Price per Sqft $186
Subdivision Copperleaf
MLS Listing ID 4413625
Sold Date 05/10/23
Bedrooms 4
Full Baths 1
Three Quarter Bath 2
Condo Fees $878
HOA Fees $73/ann
HOA Y/N Yes
Abv Grd Liv Area 2,142
Originating Board recolorado
Year Built 2017
Annual Tax Amount $5,206
Tax Year 2022
Lot Size 9,147 Sqft
Acres 0.21
Property Description
Welcome to your dream home in the highly sought-after Copperleaf community in Aurora, Colorado! This stunning 4200 sq/ft ranch-style home is situated on a spacious corner lot with amazing community amenities, including trails, parks, and The Arboretum with a clubhouse and pool. The home features 4 bedrooms and a large office, providing plenty of space for a growing family or a work-from-home setup. You'll be blown away by the incredible open concept design, perfect for entertaining with the whole home sound system. The chef's kitchen boasts high-end stainless steel appliances, luxurious finishes, a huge island, and ample storage space. The dining and living areas are perfect for intimate or larger gatherings. The gas fireplace adds a cozy touch to the home. The large luxurious primary suite offers a sanctuary of privacy. Full finished basement with bedroom and 3/4 bath, and great recreation and living areas. Stunning covered back deck with NG grill and ceiling fans create the perfect outdoor living space for relaxing and enjoying Colorado's beautiful weather. The large yard is great for BBQs and outdoor activities. This home also includes two large storage rooms, ensuring that you have plenty of space to store your belongings. Don't miss your chance to own this stunning home in Copperleaf, one of Aurora's most desirable neighborhoods.
Location
State CO
County Arapahoe
Rooms
Basement Finished
Main Level Bedrooms 3
Interior
Heating Forced Air
Cooling Central Air
Fireplace N
Appliance Cooktop, Dishwasher, Disposal, Double Oven, Dryer, Microwave, Refrigerator, Washer
Exterior
Roof Type Architecural Shingle
Total Parking Spaces 2
Garage No
Building
Sewer Public Sewer
Level or Stories One
Structure Type Frame
Schools
Elementary Schools Mountain Vista
Middle Schools Sky Vista
High Schools Eaglecrest
School District Cherry Creek 5
Others
Senior Community No
Ownership Individual
Acceptable Financing Cash, Conventional, VA Loan
Listing Terms Cash, Conventional, VA Loan
Special Listing Condition None
Read Less Info
Want to know what your home might be worth? Contact us for a FREE valuation!

Our team is ready to help you sell your home for the highest possible price ASAP

© 2025 METROLIST, INC., DBA RECOLORADO® – All Rights Reserved
6455 S. Yosemite St., Suite 500 Greenwood Village, CO 80111 USA
Bought with Rohrer Residential
GET MORE INFORMATION
Consultant | Broker Associate | FA100030130






